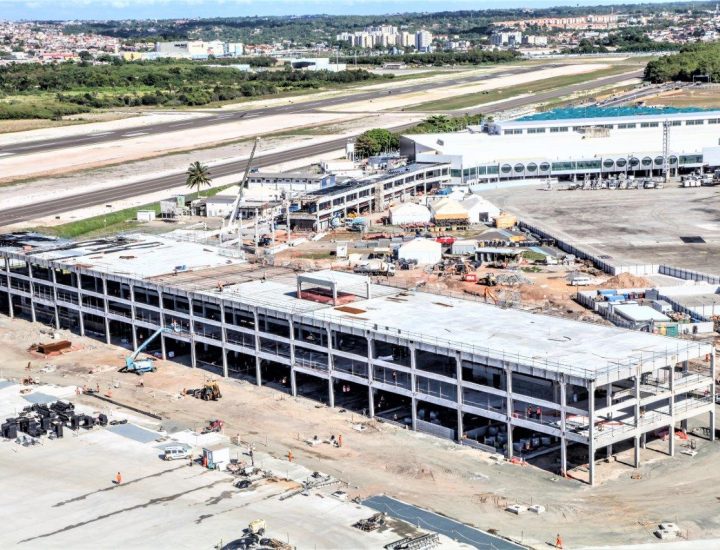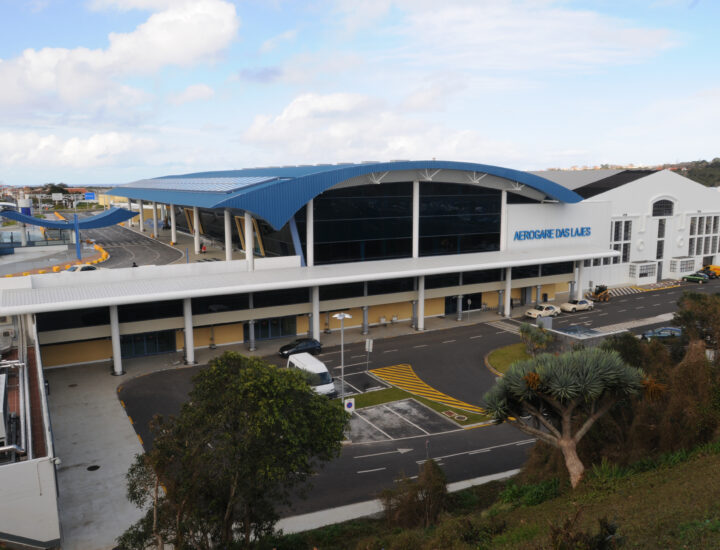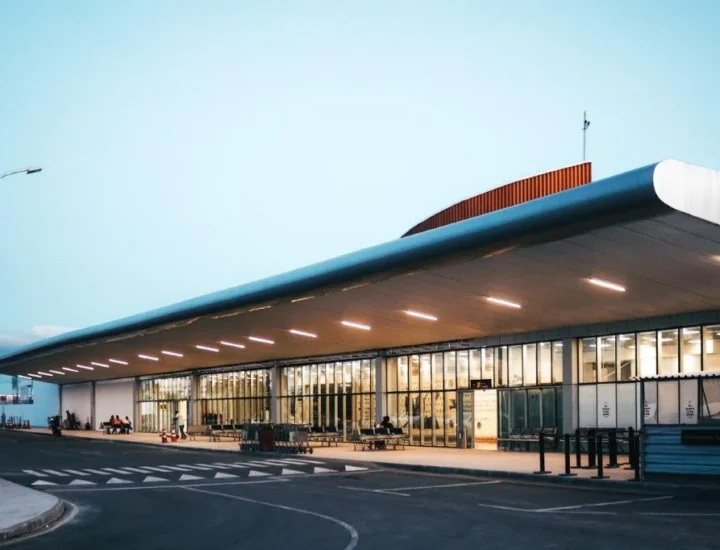
Detalhes do Projeto
ENLARGEMENT OF THE CARACAS
INTERNATIONAL AIRPORT TERMINAL AT MAIQUETÍA
Owner: Instituto Autónomo do Aeroporto Internacional de Maiquetía
Site: Maiquetía – Caracas – Venezuela
Conclusion year: 2005
Total building area 26 388 m2
Concrete 5 350 m3
Roads of steel 496 ton
Sheathing 29 520 m2
Profiled Steel 4 380 ton
Façades lining 26 020 m2
Pavement in natural granite
reinforced with concrete 14 900 m2
Double ceilings 23 200 m2
Lifts 2 un
Air conditioning system 200 ton
– Enlargement of the International Terminal and remodelling of the adjacent areas;
– Demolition of the existing structures and dismantling of adjacent areas in order to adapt them to new functionalities and respective finishing works;
– Construction of a mixed structure, in reinforced concrete at the infrastructure level and metallic structure at the superstructure level, with concrete slabs on galvanized structural steel blades;
– Electrical, sanitary, alarm, detection and fire extinguishing installations;
– Masonry finishing works;
– Pavements in natural granite with polish and finishing with a shining product;
– Pavement lining in vinyl, 4 mm thick;
– Outer lining of the roof with Luvitec 200 panels in Zintro Alum, az-50 cal. 24;
– Electrical and mechanical installations (air conditioning, escalators, roller conveyors and lifts);
– Stainless steel elements (Frames, Doors and Balconies);
– Outer lining with 6 mm thick Alucobond and windows with an aluminium structure and 10 mm laminated glass;
– Inner lining of walls with 4 mm Alucobond and Multiclad 400f system aluminium panels from Hunter Douglas;
– Hunter Douglas double ceiling, Cell T 15, 300c Curved and 150C ty.





