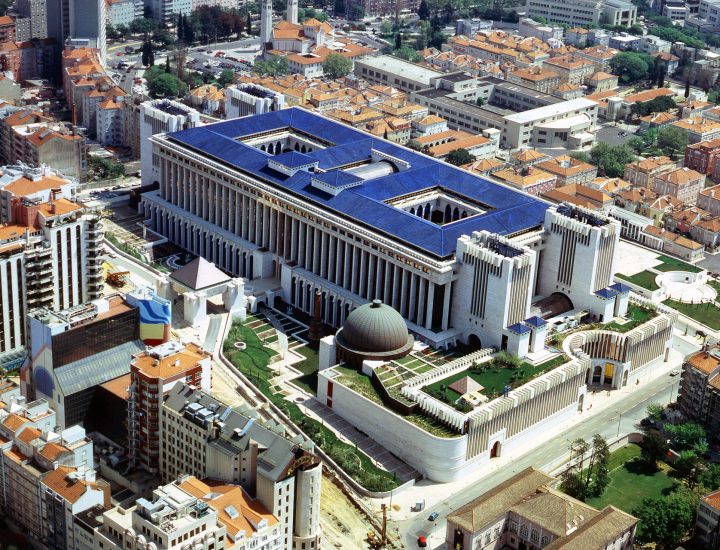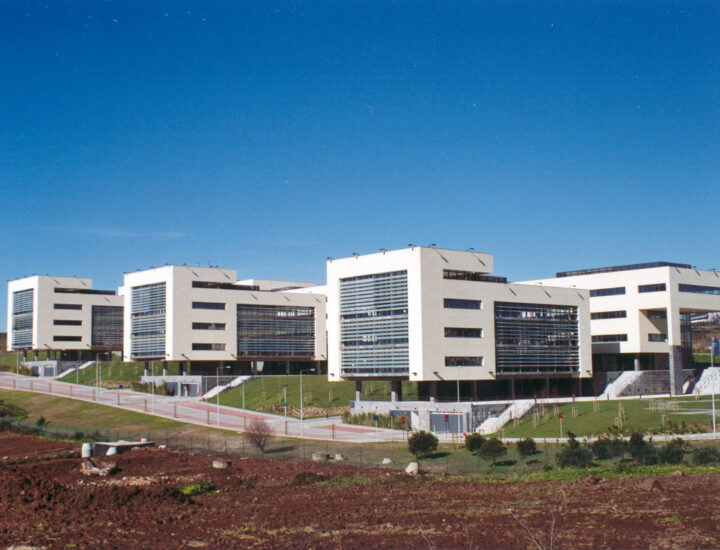
Detalhes do Projeto
BANK OF MOZAMBIQUE COMPLEX BUILDINGS IN MAPUTO
Owner: Banco de Moçambique
Site: Av. Consiglieri Pedroso / Av. Samora Machel / Av. 25 de Setembro – Maputo – Mozambique
Conclusion year: 2018
This contract refers to the construction of three buildings, comprising the following:
Office building: Construction of building with 2 basements and 30 floors high, for the extent and continuity of the office area of the headquarters building of the Bank of Mozambique, currently existing, including office areas, operating rooms and computer security, meeting rooms meeting, vault and area of treatment for values, with a total building area of 25 900 m2.
Silo Car: Construction of building with 2 basements and 20 floors high with mixed functionality, comprising a parking area over 14 floors high, area offices, services, auditoriums, conference rooms, gyms, play areas, restaurants, technical areas, and a helipad, with a total floor area of 56 000 m2.
Technical pole: building with 8 floors high, including an area of fuel tanks, water tanks, electric panels, electric energy stabilizers, power generating groups, technical areas, pumping groups, chillers and cooling towers, intended to serve the Bank complex, including the existing headquarters building, comprising a construction area of 5 600 m2.
Implantation area 4 470 m2
Gross building area 87 500 m2
Volume demolition 20 140 m3
Excavation volume 50 340 m3
Steel rod 5 554 ton
Concrete 38 021 m3
Formwork 170 537 m2
Masonry 27 030 m2
Glass facades 8 600 m2
Façade aluminium 5 500 m2
Façade grids 4 500 m2
Coating flooring 91 005 m2
Coating walls and ceilings 109 958 m2
Waterproofing 8 500 m2
Tubing plumbing 8 700 ml
Paintings 149 328 m2




