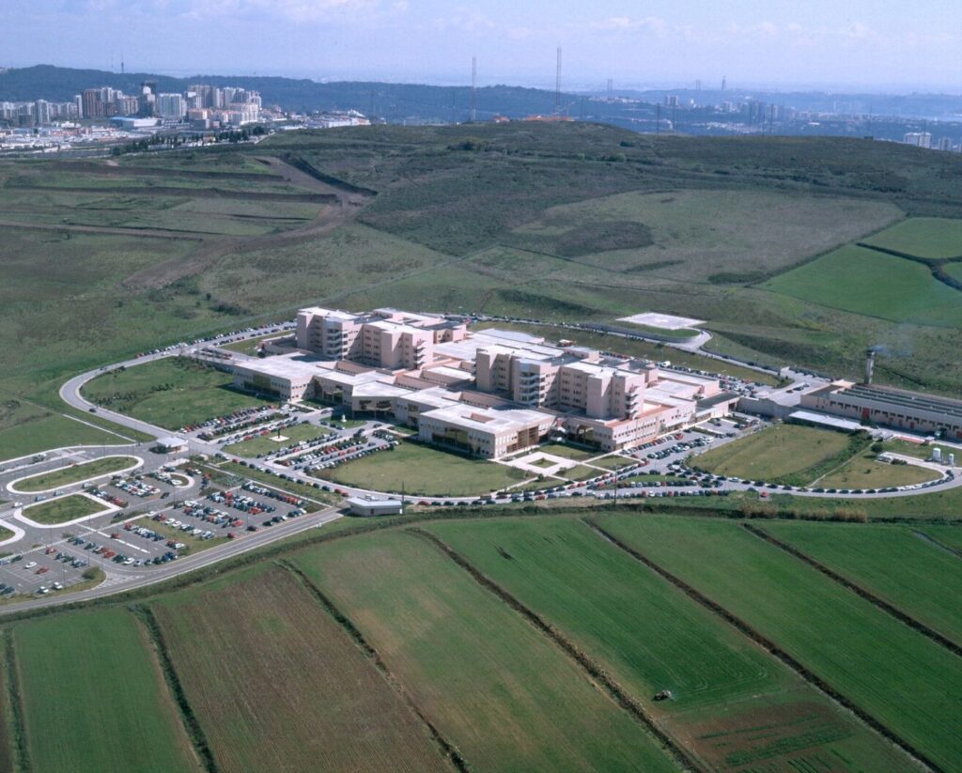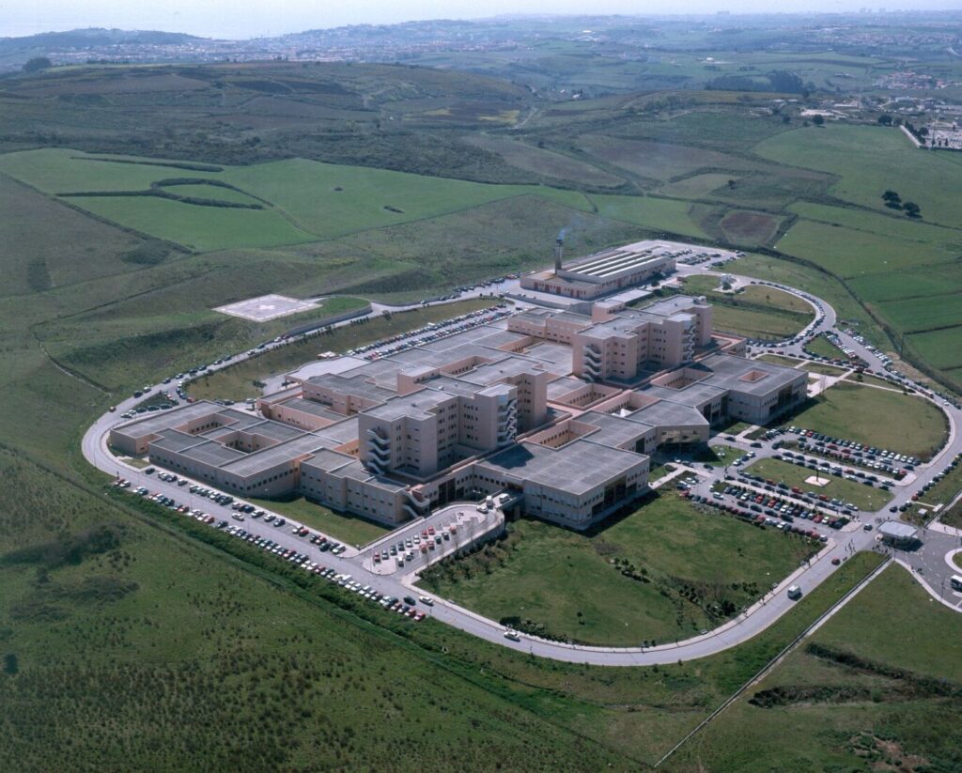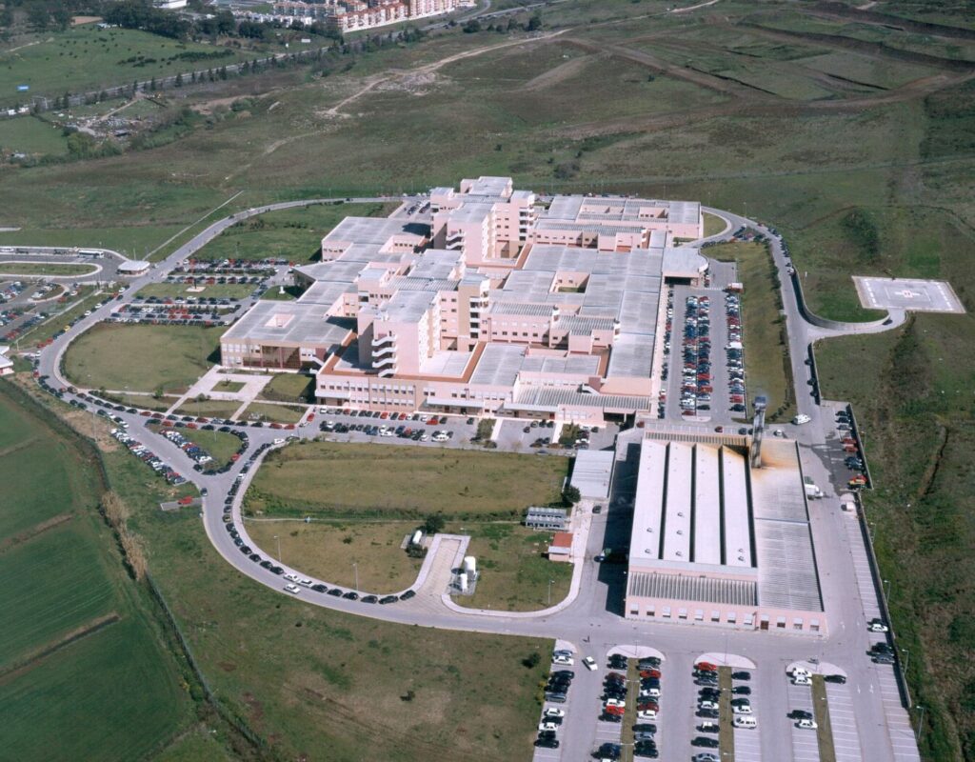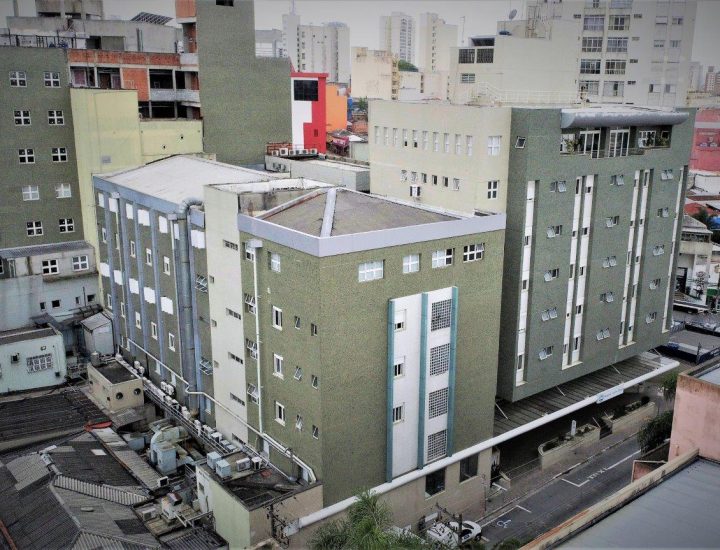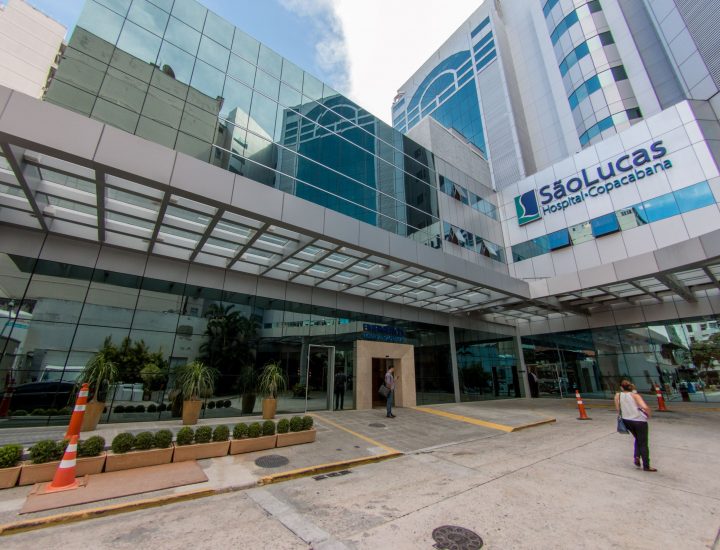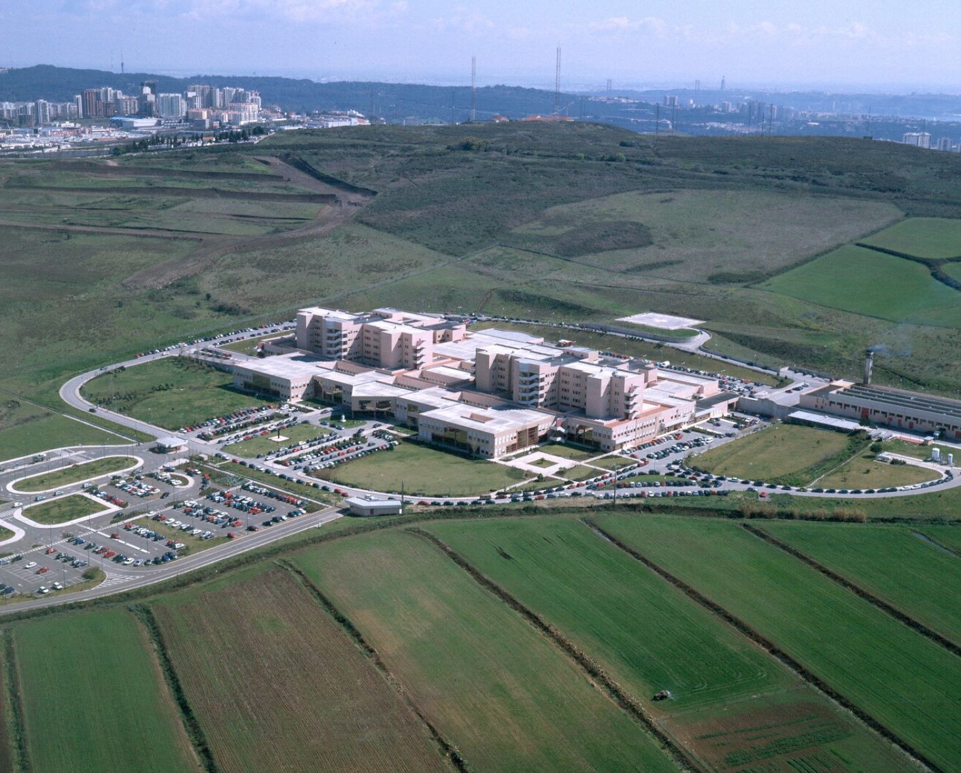
Detalhes do Projeto
HOSPITAL PROF. DR. FERNANDO DA FONSECA
Client: Ministry of Health
Location: Amadora – Portugal
Execution Period: 52 Months
Capacity: 686 beds
Civil Works
Number of floors: 6
Floor area: 71 930 m2
Roof area: 26 300 m2
Plot area: 170 600 m2
Earthworks: 274 000 m3
Formwork: 148 500 m2
Concrete: 35 000 m3
Steel: 3 180 tons
Steel in metallic structures: 100 tons
Masonries: 95 000 m2
Supply and assembling of all hospital equipment
Laboratories: 2 440 m2
Lo and Medium voltage electrical network
UPS
Emergency station
Lifts 20: units
Centralised technical management
Incineration
Sterilisation
Thermal central, air conditioned, ventilation and central heating
Security, fire detection and extinction
Central of industrial compressed air, medical gases and vacuum Kitchens, break-room, self-service and bars
Water and Sewage Network
Waste water and industrial water treatment plant
Pneumatic transport of documents

