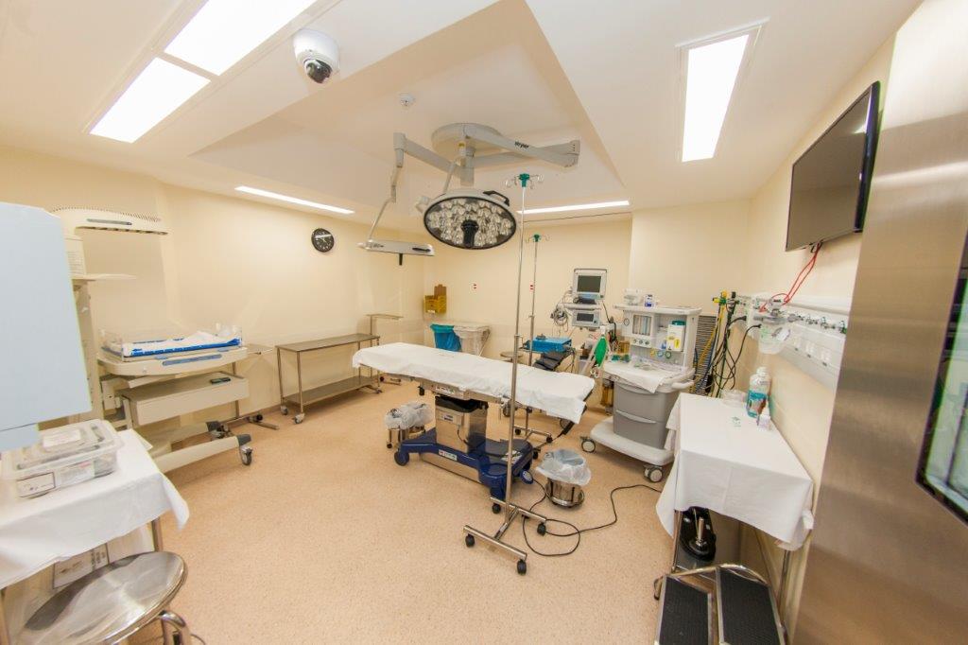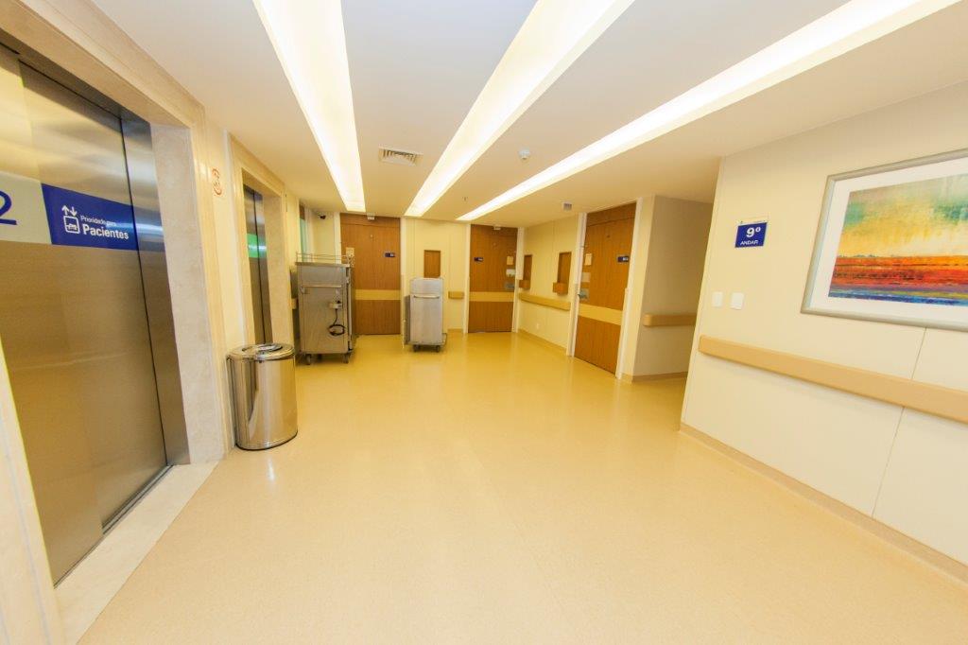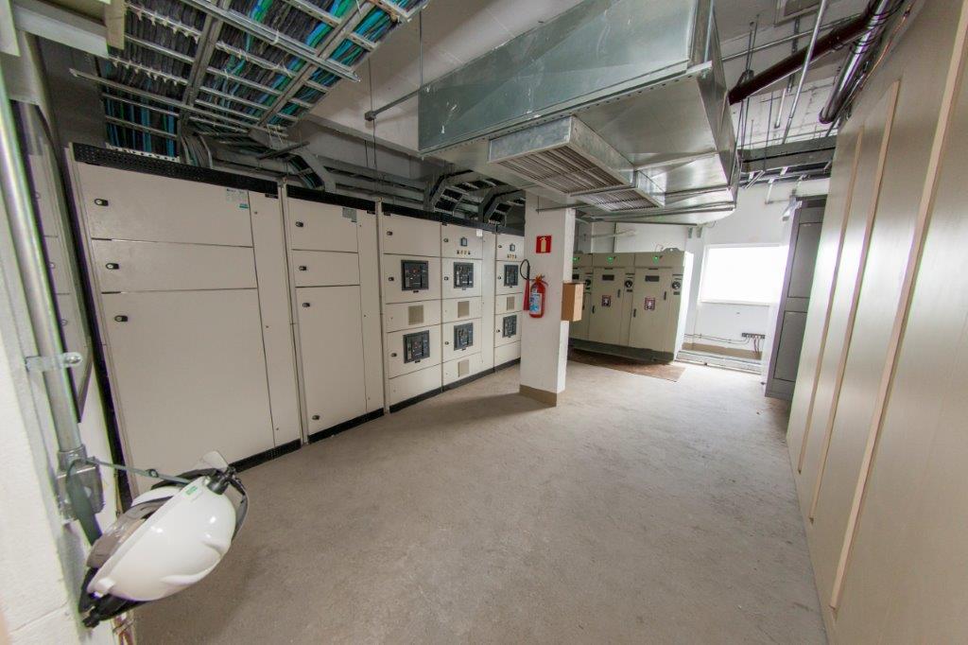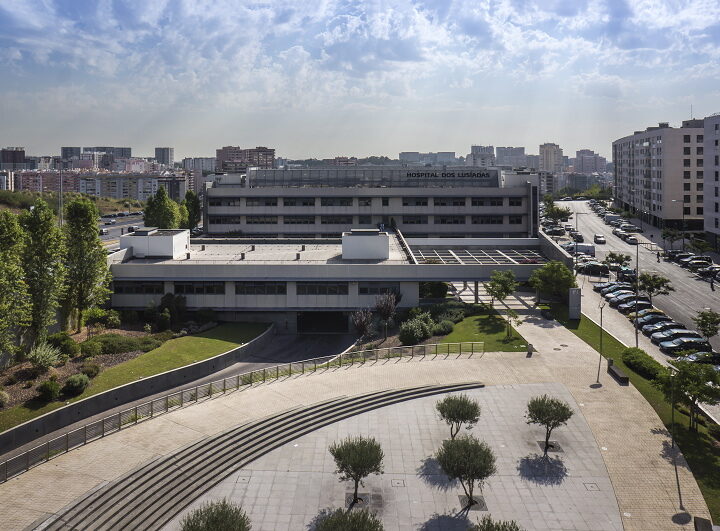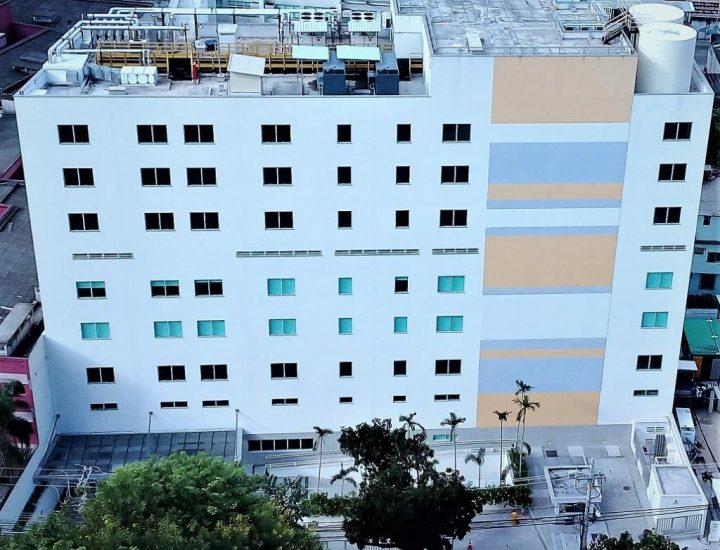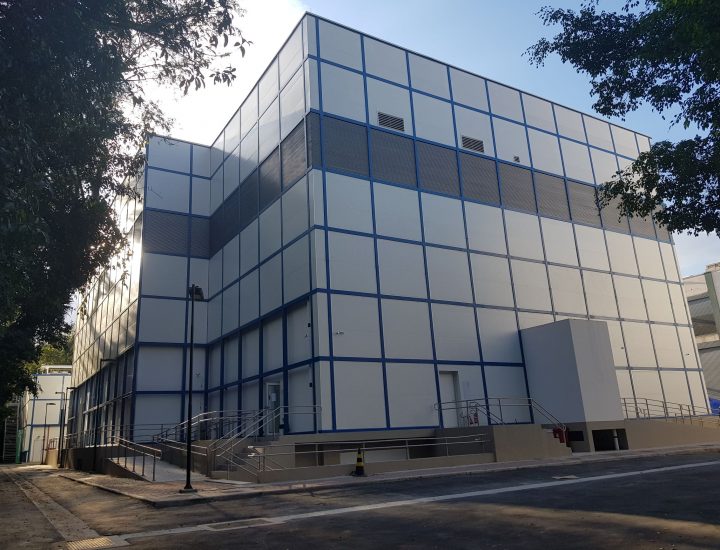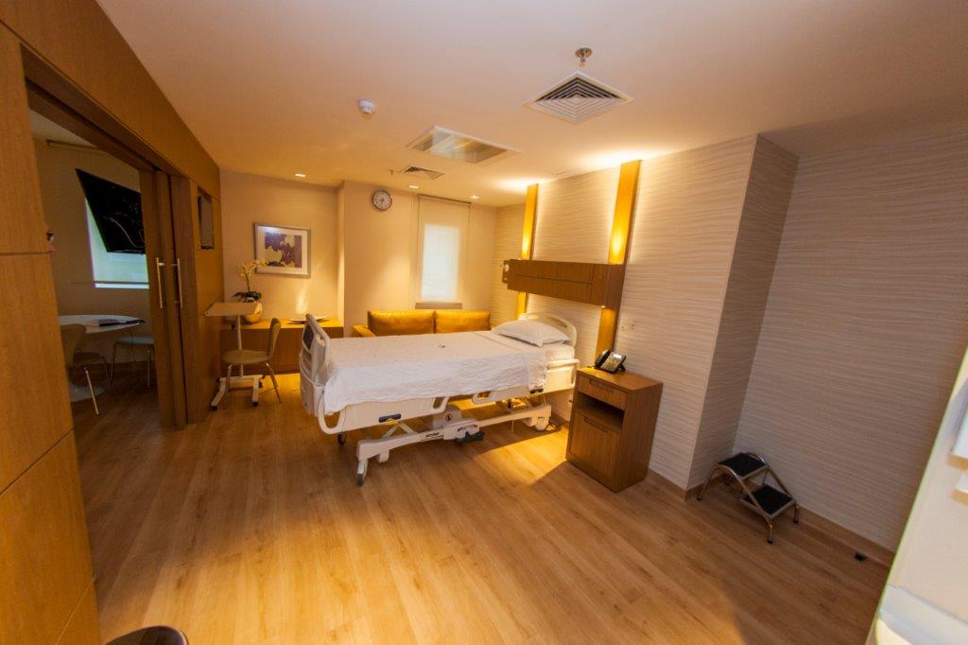
Detalhes do Projeto
EXTENSION OF THE NITERÓI CLINICAL HOSPITAL – HCN
Client: Hospital das Clinicas de Niterói Ltda.
Location: Niterói – Rio de Janeiro – Brasil
Conclusion year: 2014
Extension of the Niterói Clinical Hospital by constructing a new building, called “Prédio dos Escoteiros” (Scouts Building) – CHN – Unit III, with a total area of 5,226 m², arranged on 11 floors interconnected to the 7th floor, with the existing Hospital.
The new building incorporates new inpatient units, with 54 rooms, 4 VIP rooms, obstetrics center, 4 operating rooms, Neonatal ICU with 25 cradles, pharmacy, reception, offces, technical and leisure areas.

