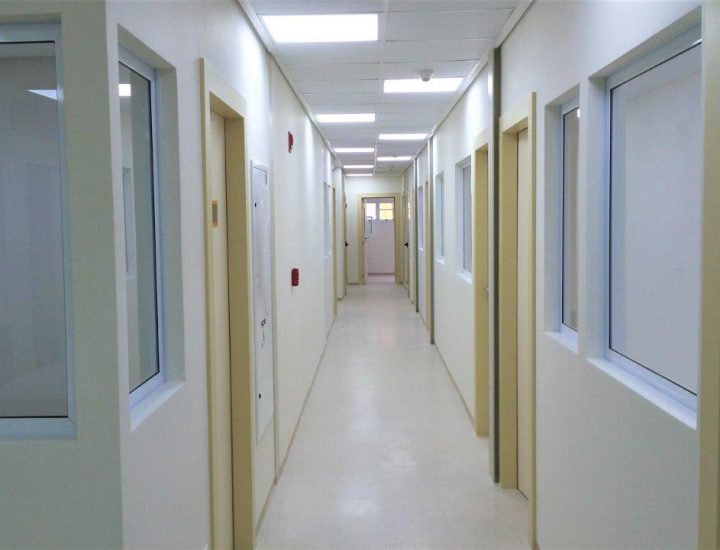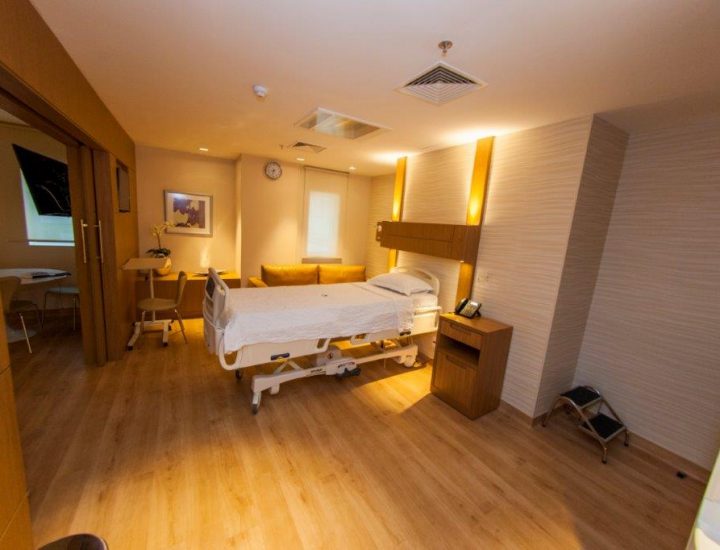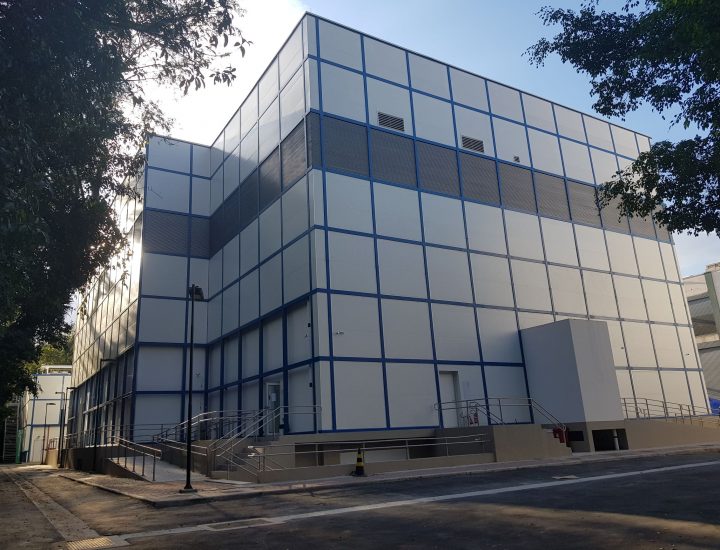
Detalhes do Projeto
COIMBRA CENTRAL HOSPITAL
Client: New Coimbra Central Hospital Bureau
Location: Rua de Tomar – Coimbra – Portugal
Execution Period: 72 Months
Capacity: 1.208 beds
Civil Works:
Floor area: 115.000 m2
Roof area: 23.000 m2
Excavation: 300.000 m2
Concrete: 50.000 m2
Rebar cages for concrete: 2.300 tons
Masonries: 180.000 m2
Laboratories: 3.440 m2
Electrical network:
Air conditioned, heating and ventilation
Water and sewage network
Lifts: 24 units
Kitchens:
Laundry: 1.600 kg/h
Incineration: 1.000 kg/h
Centralised dust aspiration
Pneumatic transport of documents
Security, fire detection and combat
Water treatment
Medical gases
Sterilisation










