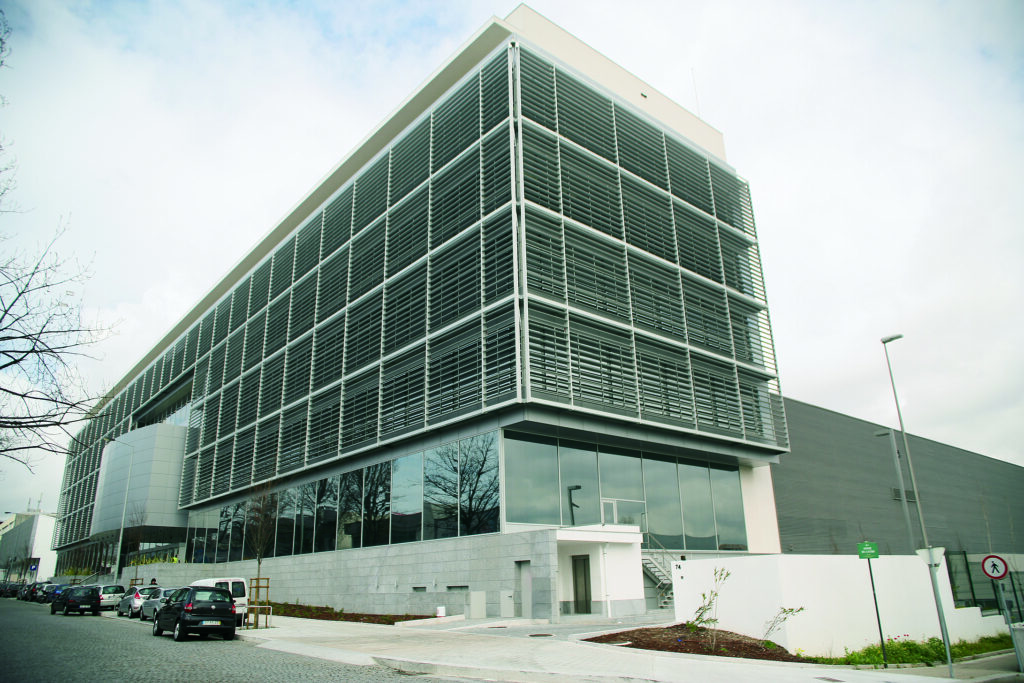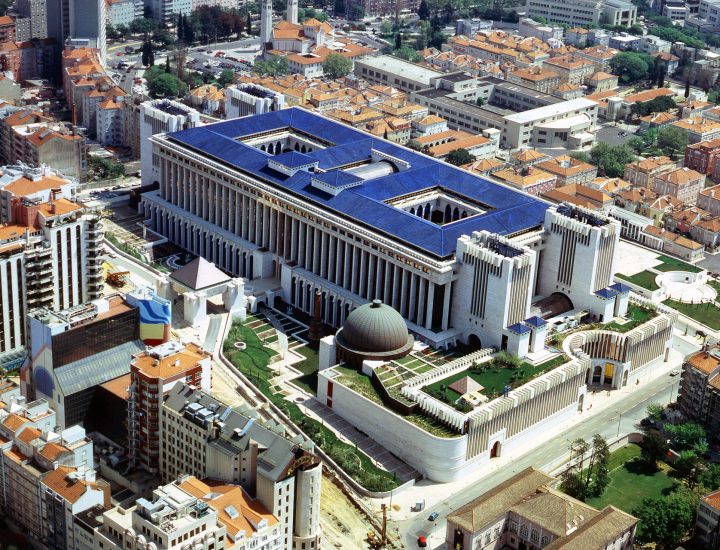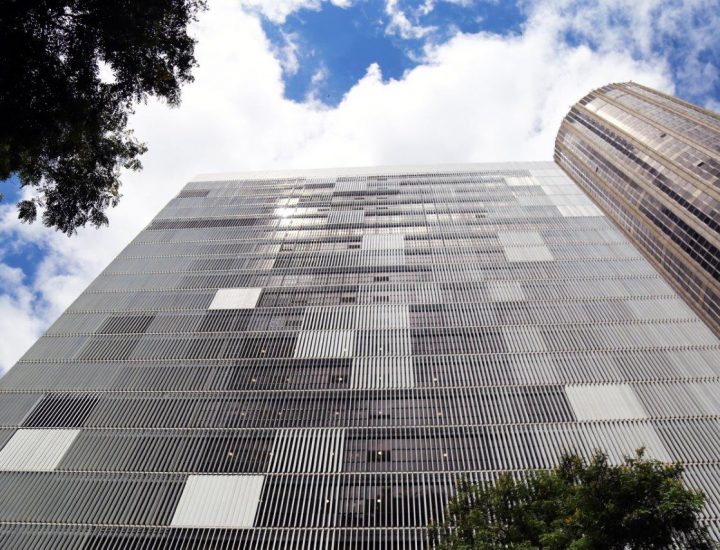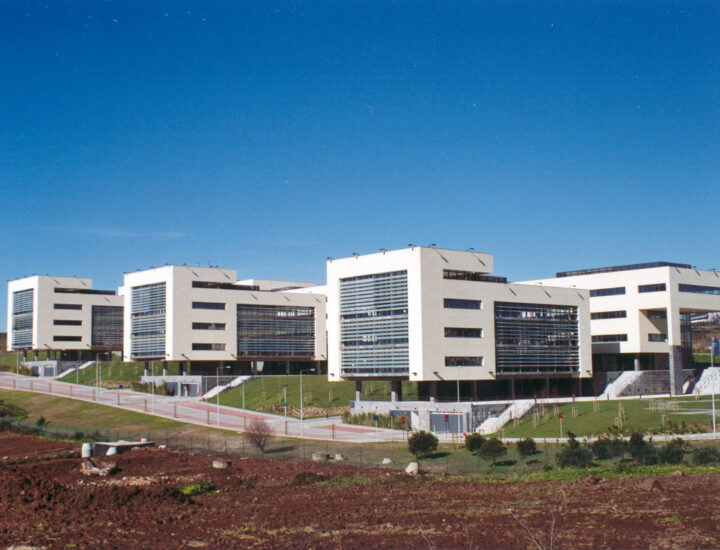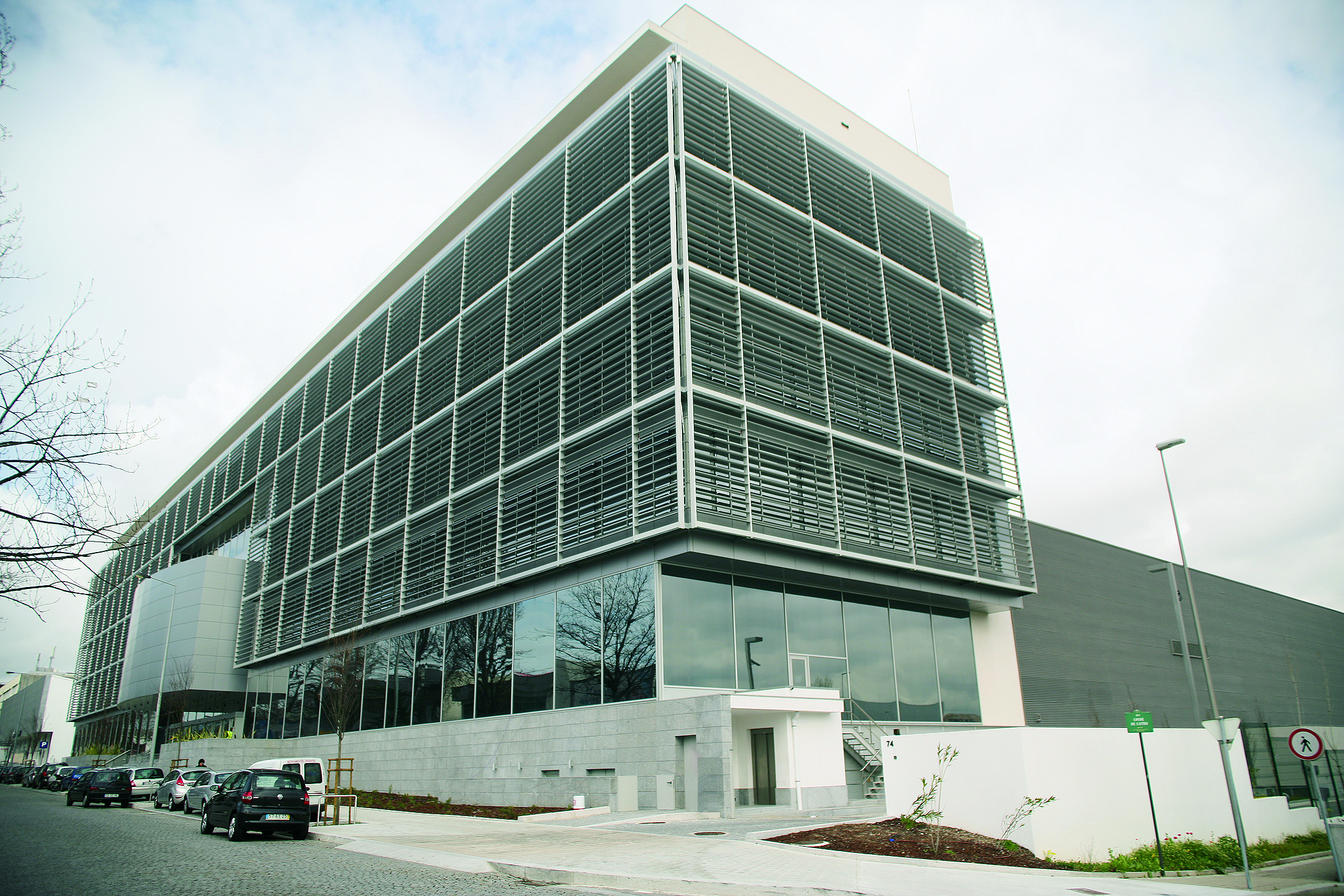
Detalhes do Projeto
IMOFARMA – TECHNOLOGY AND BUSINESS BUILDING
Client: IMOFARMA – Fundo Especial de Investimento Imobiliário
Location: Rua Eng. Ferreira Dias – Porto – Portugal
Execution Period: 15 Months
Construction of an offices building, composed of 4 underground floors for technical areas and car park and 6 storeys. Construction of an adjoining industrial like building where will be installed the warehouse of the logistic platform “Alliance Healthcare”.
The works carried out comprised foundations, reinforced concrete structure, metallic structure, façades, finishes and installation of air conditioned, water and sewage and electricity. The offices building also has an auditorium with 252 places.
Floor area: 48.700 m2

