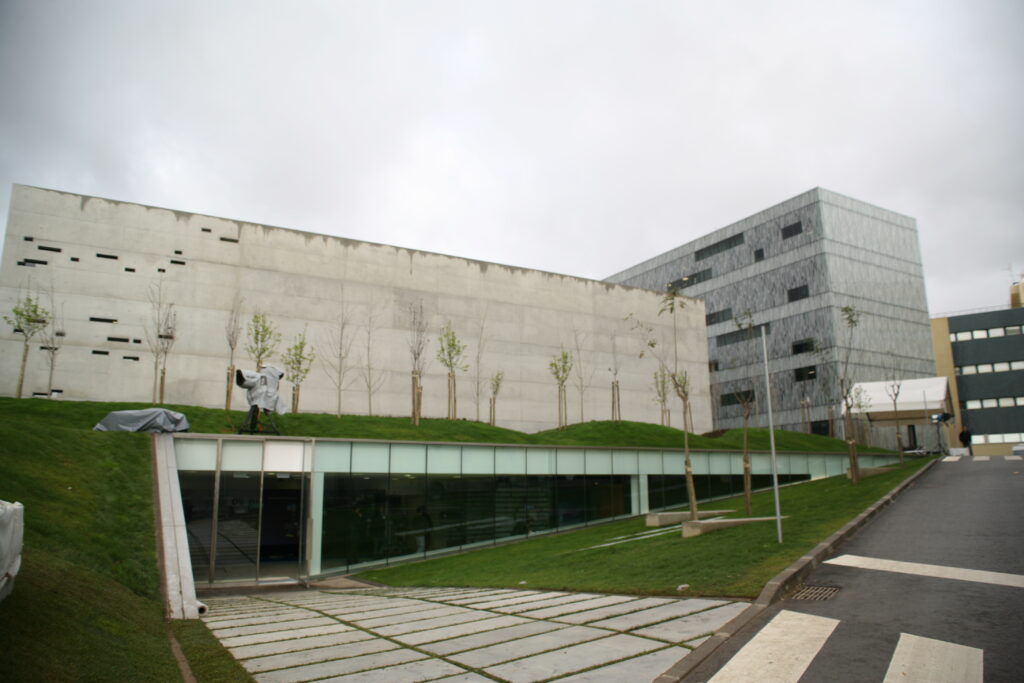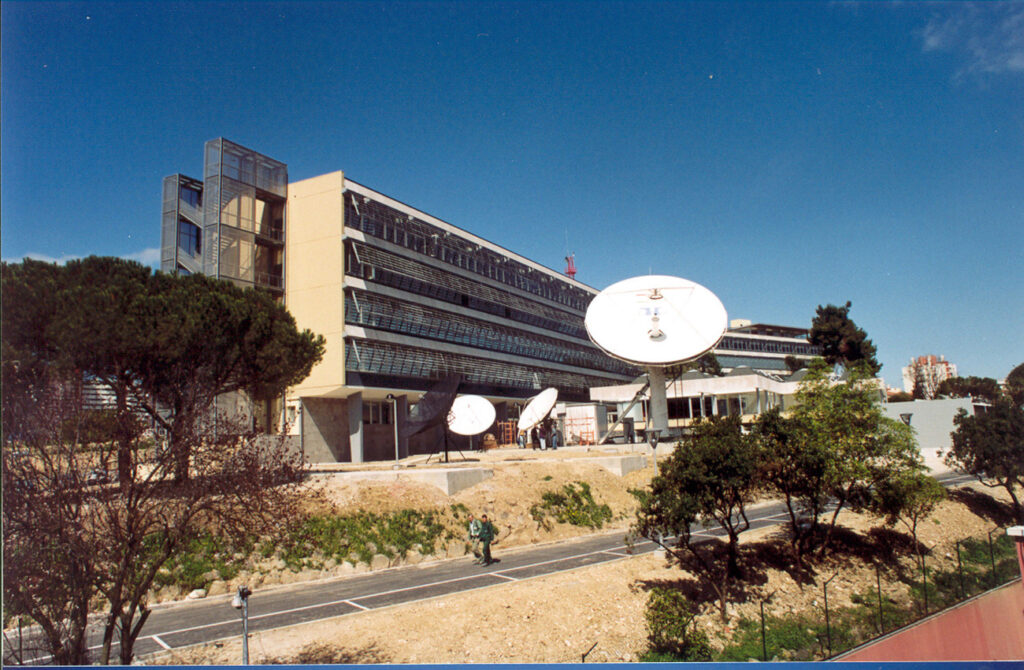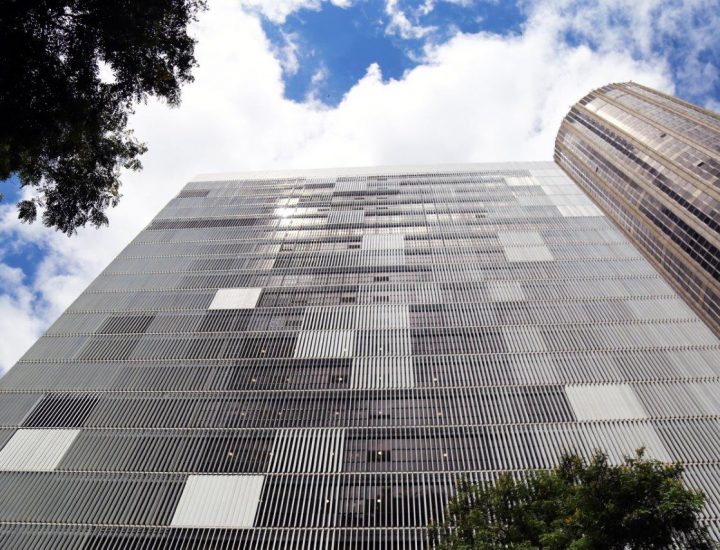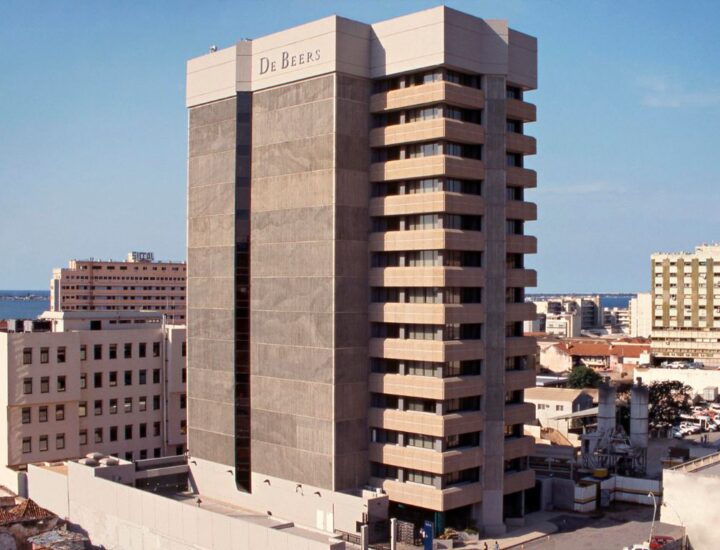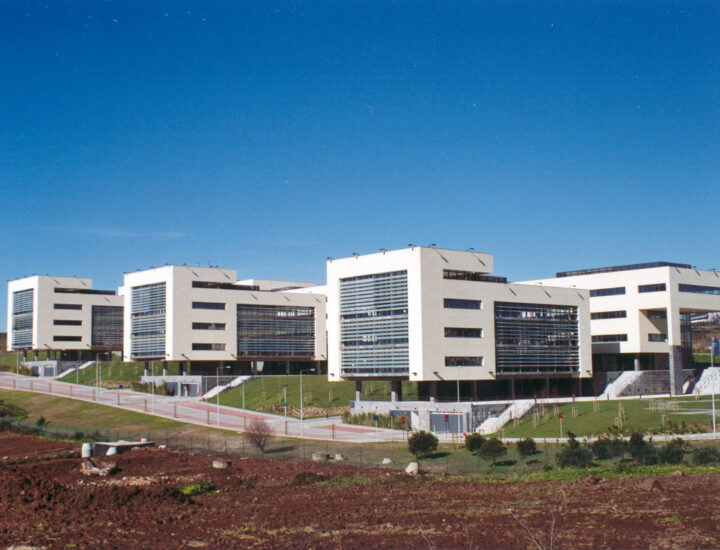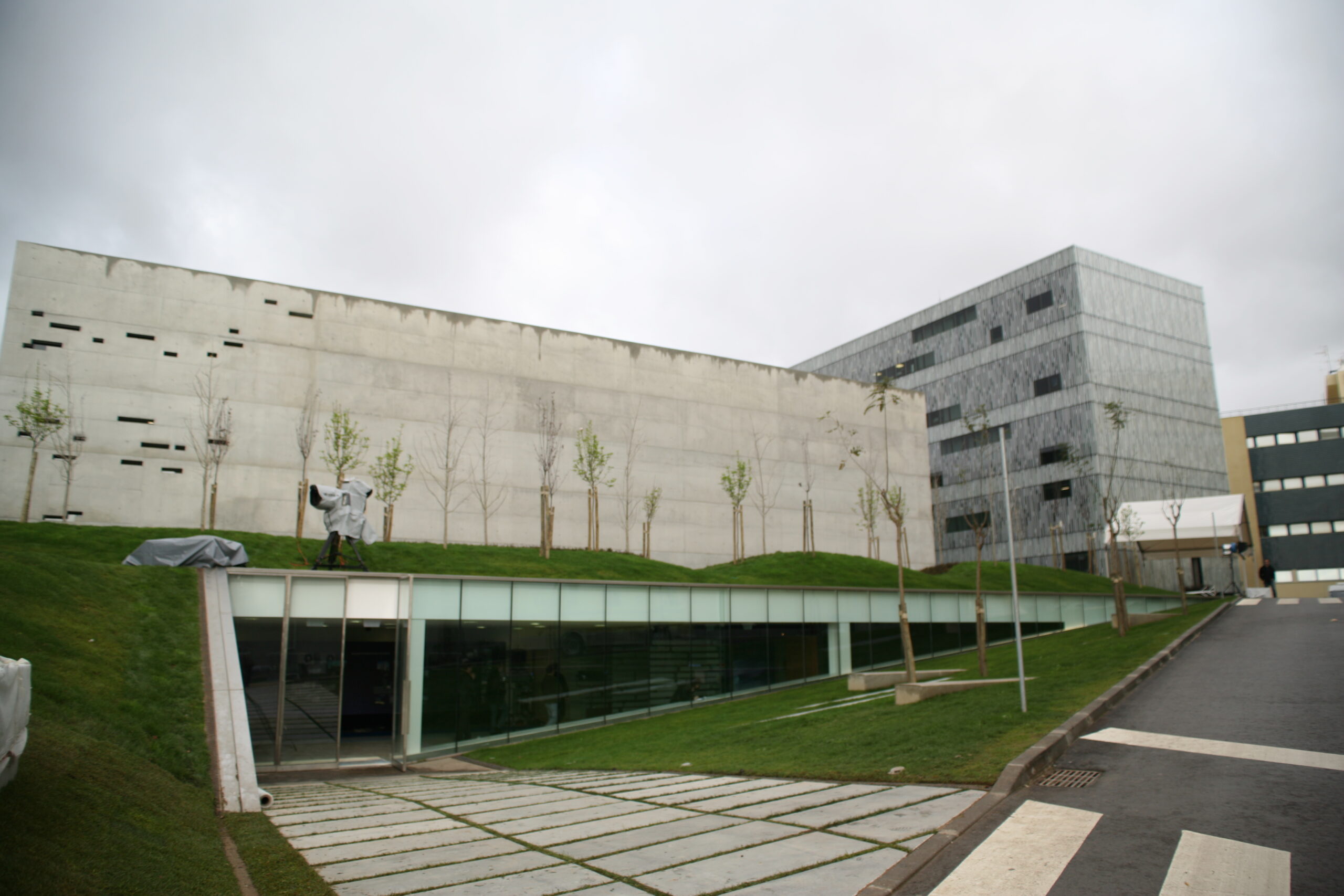
Detalhes do Projeto
RTP NEW FACILITIES IN LISBOA (1ST AND 2ND PHASE)
Client: BPN – Imofundos, S.A.
Location: Av. Marechal Gomes da Costa, 37 Lisboa – Portugal
Execution Period: 29 Months
The project had 2 phases:
I – Remodelling (1st phase)
Remodelling of the existing buildings, composed o 4 blocks, ranging from 2 floors (1 block) to 6 floors for the other ones. The remodelling comprised the full inner demolition, structural reinforcements, new partitions and technical installations.
Construction of a building with 3 floors, semi-buried for parking lot and construction of a television studio and technical support building.
These constructions have mixed foundations (deep and shallow) and the execution of underpinning of the neighbouring foundations. The structure was formed by in situ prestressed slabs.
Execution of the urban layout, namely streets layout, parking lots, etc.
II – Construction of Studios (2nd phase)
Mixed / reinforced concrete structure composed of 5 semi-buried bodies with shallow foundations and piles, being the retaining system ensured by an anchored diaphragm wall. The studios buildings have a cubic shape and the façades have exposed concrete. The supporting building is enveloped by “Nuage” façades.
The remaining spaces include 2 parking lots, studios support warehouse, régies, dressing rooms, etc. It must be noted the technical component of the project, namely the studios acoustic requirements. The project included urban layout and execution of a new road network.
Global intervention (implementation) area: 34.300 m2
Gross floor area (new and remodelled): 54.600 m2
New constructions area: 37.100 m2
Covered parking area: 13.200 m2
False pavement area: 11.750 m2
False ceiling area: 26.100 m2
Other pavements area: 33.450 m2
Masonries area: 15.900 m2
Wall coating area: 26.500 m2
Movable partitions area: 8.050 m2
Façade restoration area: 8.700 m2
Glass façade area: 2.000 m2
Exposed concrete area: 3.100 m2
Interior and exterior openings: 2.180 units
Covered parking places: 780 units
Radio studios: 26 units
Television studios area: 3.150 m2
Television studios volume: 32.500 m³
Concrete: 27.500 m³
Metallic structures: 305 tons
Excavation: 92.500 m³
Retaining system: 3.250 m2
Piles: 1.150 lm
Prestress: 850.000 kN
Structures reinforcement with carbon fibres: 2.400 lm

