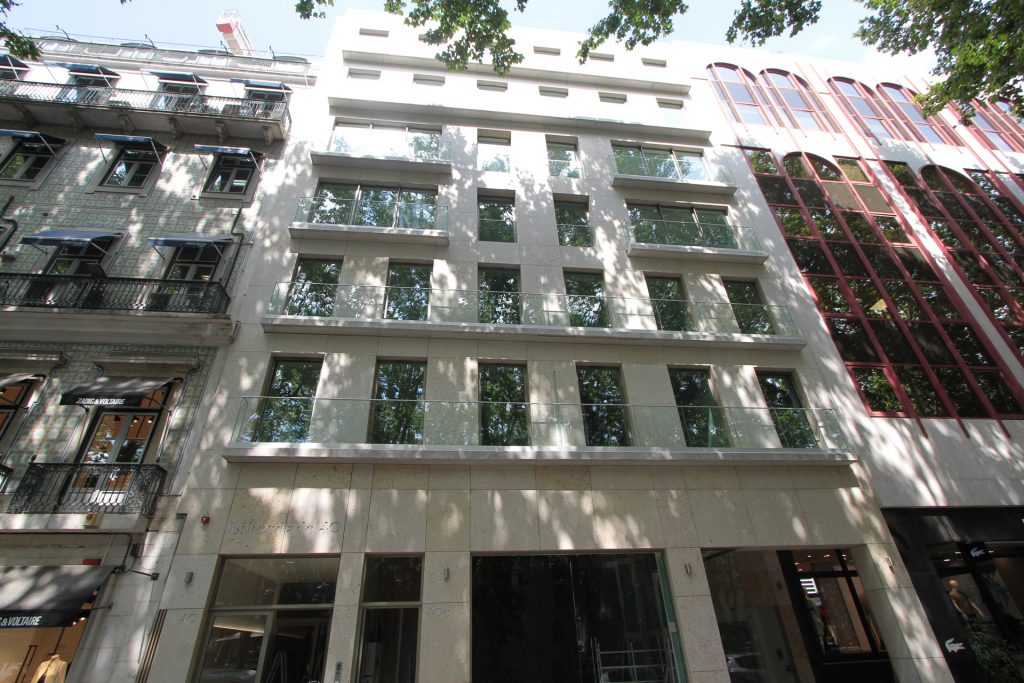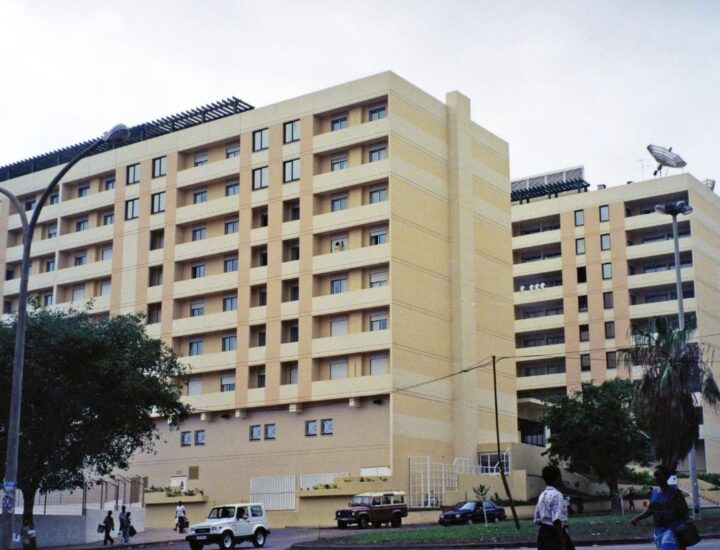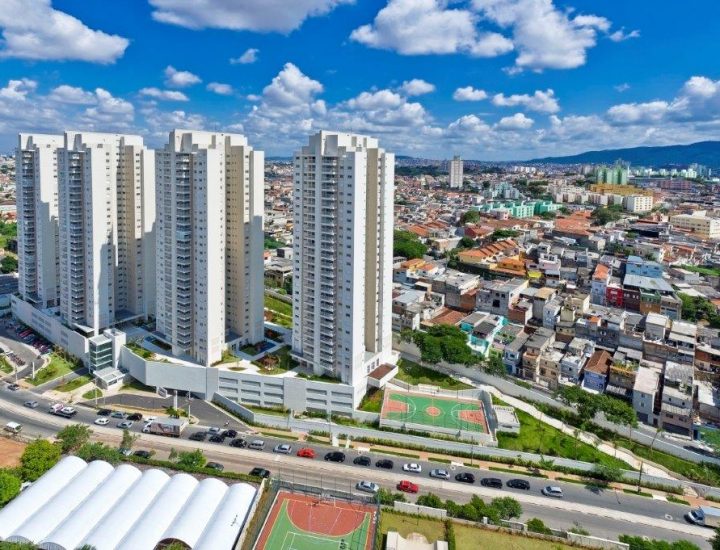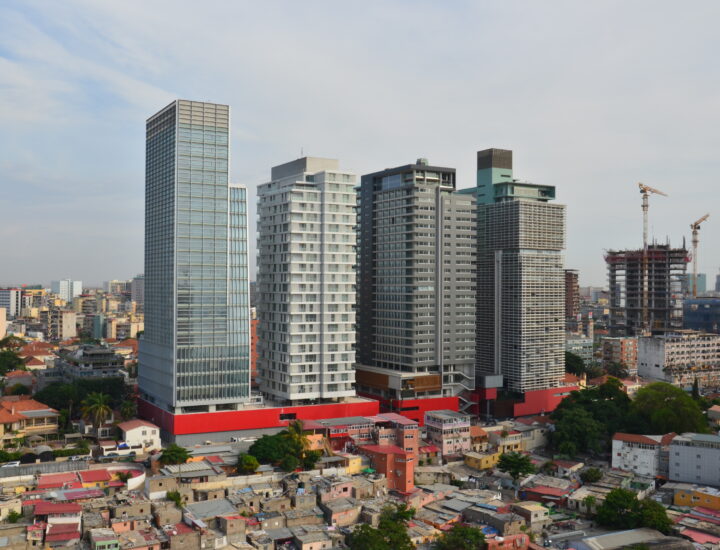
Detalhes do Projeto
REHABILITATION OF THE “LIBERDADE 40” BUILDING
Owner: Liberdade 40 – Investimentos Imobiliários, Unipessoal, Lda.
Site: Av. da Liberdade, 40 – Lisbon – Portugal
Conclusion year: 2018
Contract job for the complete refurbishment of an existing building (phases 1 and 2), with 8 raised floors and 4 basements, including interior demolition works, structural and foundation reinforcements, interior finishes and special installations and comprehensive rehabilitation of the façades and roofing.
It comprises 16 apartments of TO (3 un.), T1 (6 un.), T2 (3 un.) and T3 (4 un.) typologies, commercial area and 3 basements for car parking.
The specificity of the demolition works of the existing reinforced concrete structures should be highlighted (including stair cores, beams, pillars, walls/ramparts (in plumb line along the 13 floors of the building), slabs entirely creating “dual (double) heights” (ground floor and floor -1), significant slab areas on the remaining floors and their re-execution, including structural reinforcements.
Falsework project and overall shoring of the building adapted to the demolition/reconstruction phasing works and structural reinforcement: development and design carried out by Teixeira Duarte – Engenharia e Construções, S.A. project department.
Total building area 4.530 m2
Commercial area (floors 0 and -2) 721 m2
Housing space (16 Apart. Floors 1 to 8) 2.913 m2
Car parking area (32 places, floors -5, -4 e -3) 896 m2
Ventilated façade area in Lioz marble natural stone 950 m2
Demolished slabs area 2.010 m2
Demolition of pillars/walls/reinforced concrete walls 138 m3
Pillar reinforcement with carbon sheets 450 m2
Re-execution of reinforced concrete elements
and structural reinforcements: 1.050 m3 concrete / 180 Ton steel
Reinforcement de existing reinforced concrete slab flanks “to be kept (sustained)” with metal plates, bolts and resin grout: 11 Ton (~7.000 drillings/ bolts)





