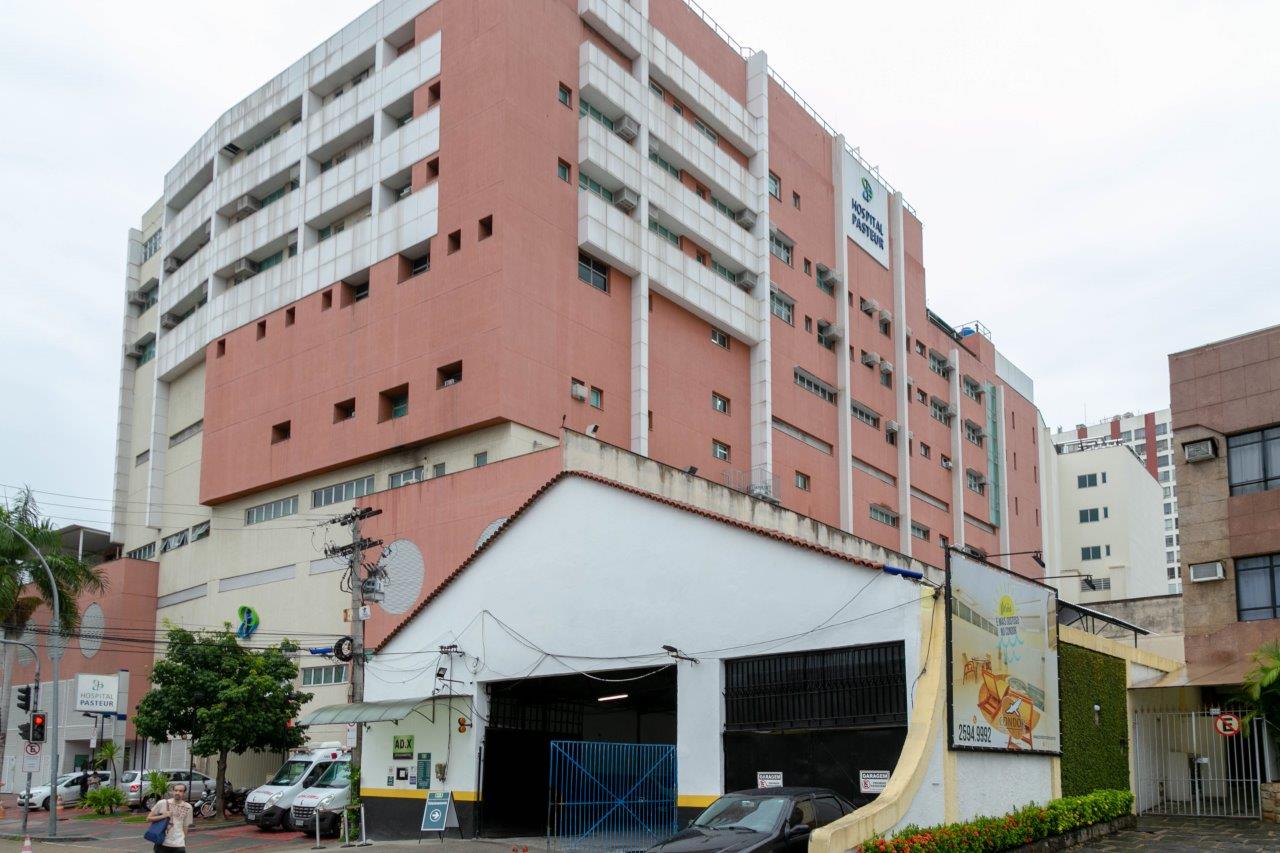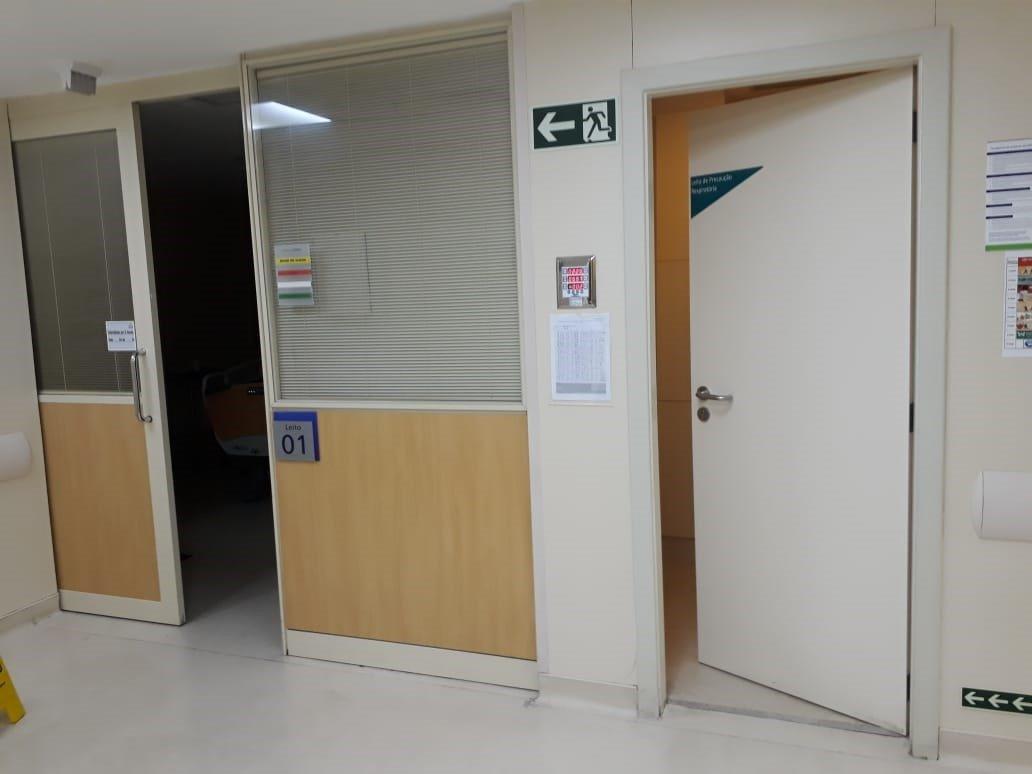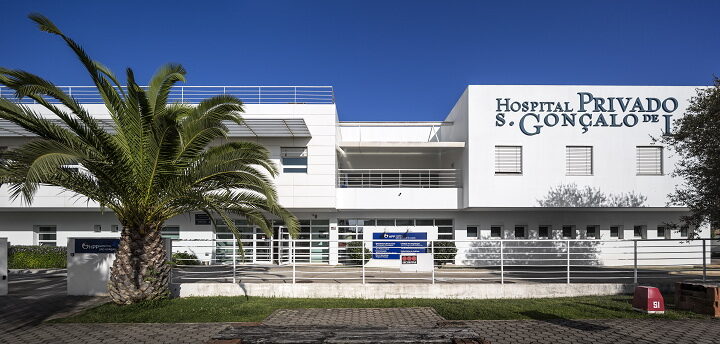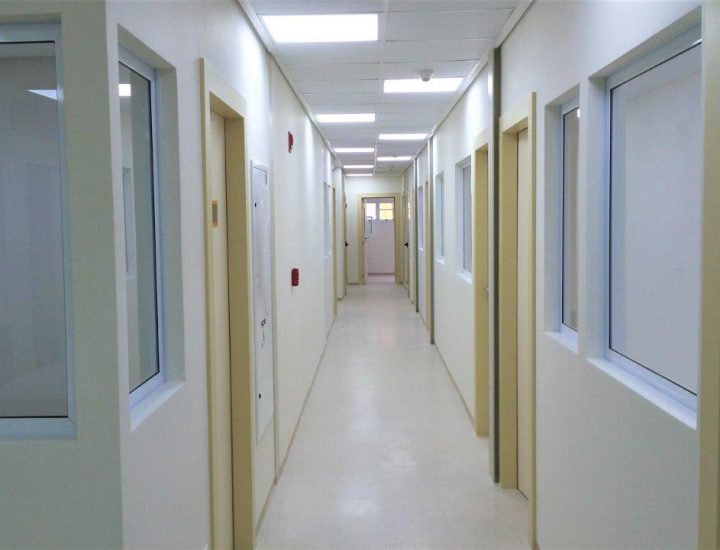
Detalhes do Projeto
PASTEUR HOSPITAL – RETROFIT
Client: ESHO – Empresa de Serviços Hospitalares S.A.- Filial Hospital Pasteur
Location: Av. Amaro Cavalcanti, 495 – Méier – Rio de Janeiro/RJ – Brasil
Conclusion year: work in progress
Civil works of existing areas for adaptation, improvements, and expansions in the sectors of Pasteur Hospital, which are the following:
– Retroft in the Electricity Substation: execution of civil works, revitalization of electrical boards, reallocation of existing infrastructures, execution of emergency lighting, revitalization of the exhaust system, ATS adaptation, bus repair and breakers exchange of the LVDB and follow-up of authentication together with Concessionaire.
– Retroft in the HVAC system: replacement of air handling units of Neonatal ICU, thermal insulation for cold water lines, adaptation of HVAC system to 5 existing boxes at the ICU for conversion into insulation box.
– Works of parking shed: execution of civil works and installations, such as restoration of existing walls, plastering, painting, and execution of new rainwater collection network.
– Restoration and rebuilding in some sections of the main access road to the Hospital in the docks (loading and unloading access).












