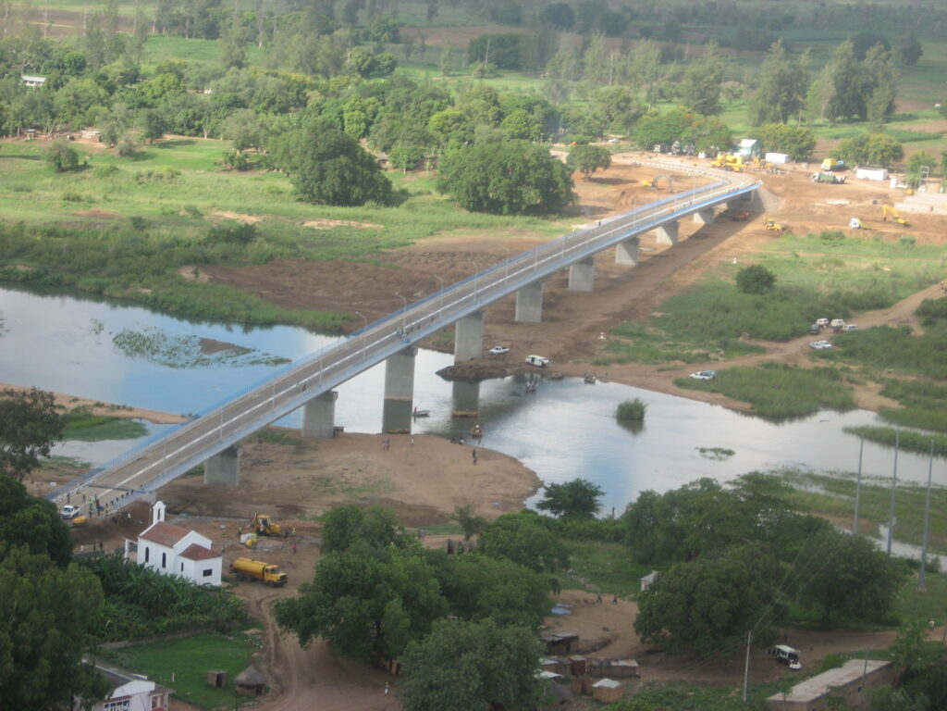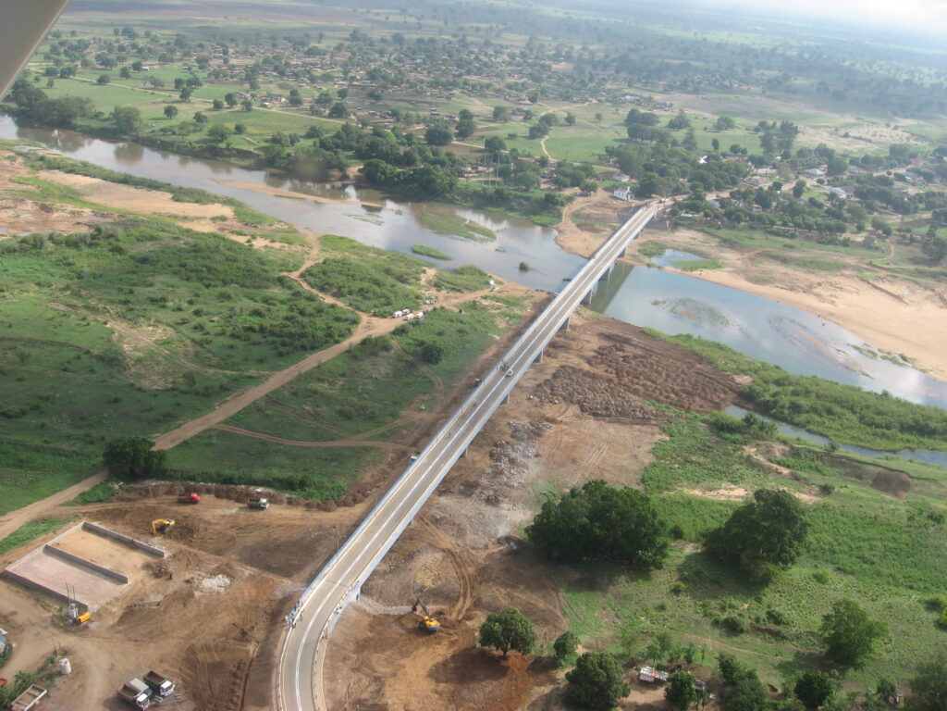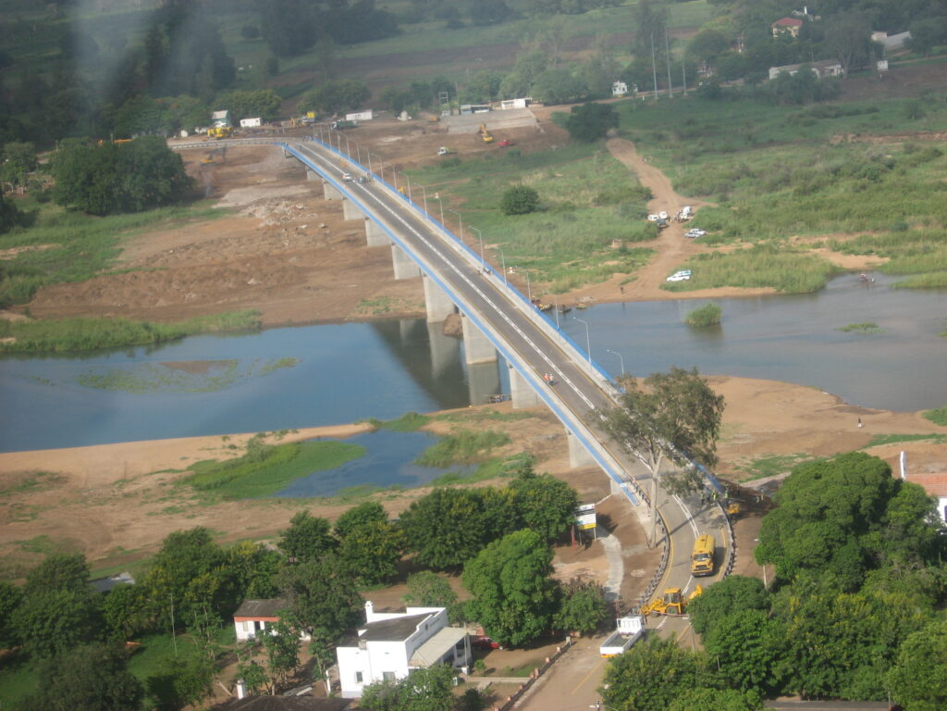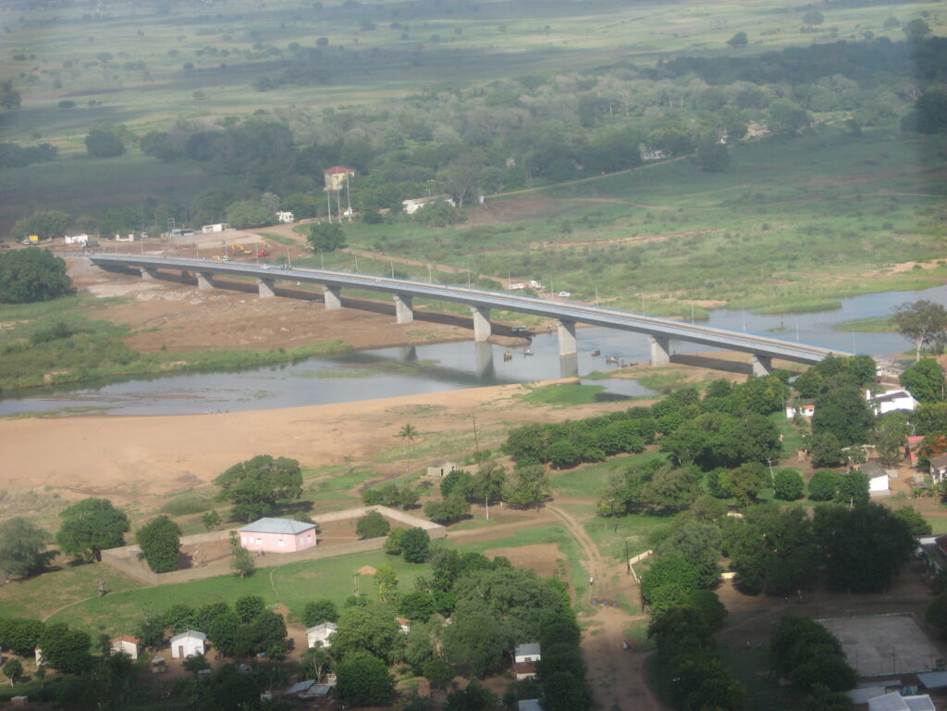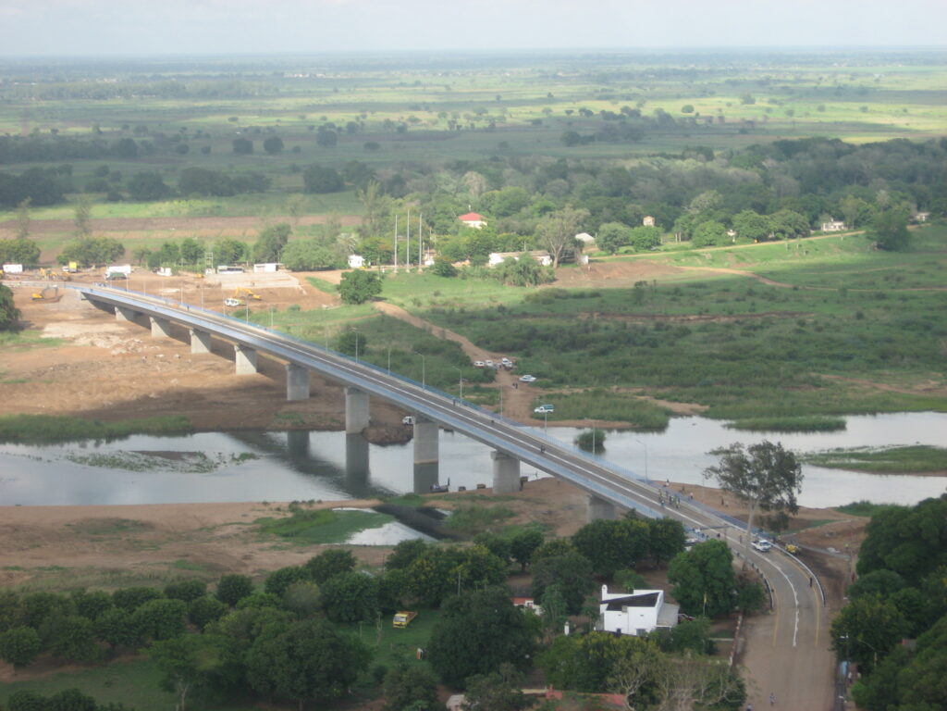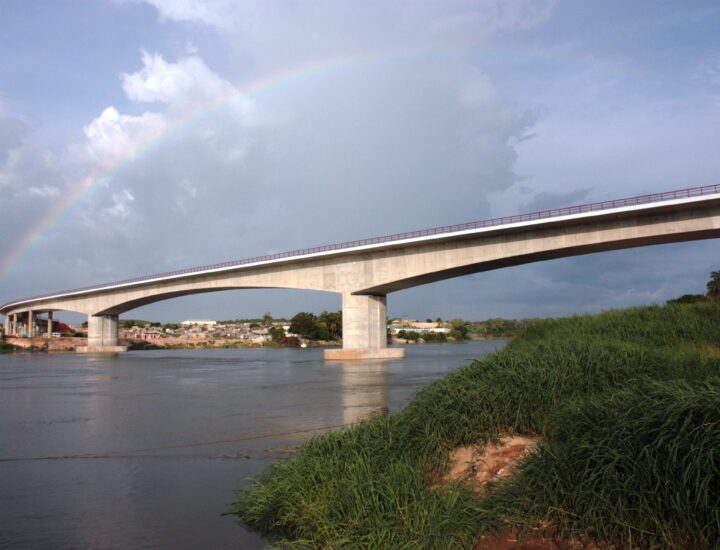
Detalhes do Projeto
NEW BRIDGE OVER RIVER LIMPOPO IN CHOKWE / GUIJÁ – MOZAMBIQUE
Client: ANE – National Roads Administration
Location: Chokwe – Guijá – Gaza – Mozambique
Execution Period: 24 Months
Construction of the new bridge over river Limpopo, in Chokwe/Guijá. This bridge connects both margins of Limpopo river, near Guijá; almost perpendicular to the margins, the bridge has a full length of 490 m. It has one single continuous reinforced concrete deck, closed frame section (caisson type), with a width of 12 m , accommodating both directions of the road traffic, as well as the two autonomous pedestrian paths. The deck spans the river with 11 points of support, two in both ends (abutments) and nine intermediate (piers); the end spans have a length of 45 m and the intermediate ones 50m. The support points have a height ranging from 3 m to 15 m above the ground level. The foundations are all deep foundations (piles), with full length definitive metal casing (approximately 35m). Each support point is built on top of the pile cap. On top of the pile cap was built the deck’s support structure, walls and beams (abutments) or piers (intermediate support points). The foundations were executed by vibro-driving the metal casing and concreting using the tremie method. The piles caps were executed following the excavation down to the bottom benchmark, roighly 4m below the natural ground level; in some cases, it was previously installed a cofferdam using sheet piles. The piers were built using climbing formwork, concreting progressively sections of 4m until the concreting of the pier cap. The deck was precast in 21 segments, with two concreting phases for each segment with a current length equal to 25m, in a specific site built behind the West abutment (Chokwe side); it was sequentially prestressed and then launched to the left margin of the Limpopo river, using high capacity hydraulic equipment, gliding on top of special bearings placed on all support points and guided through the placement of metallic structure called launching nose on its frontal section.
Concrete: 7.000 m³
Concrete C4050 in decks: 3.900 m³
Concrete C3545 in footings and elevations: 1.800 m³
Concrete C3545 in piles: 1.300 m³
Steel A450: 900 tons
Inner prestress (adherent) in strand: 150 tons
Outer prestress in strand: 45 ton
Inner prestress (adherent) in bars: 8 tons

