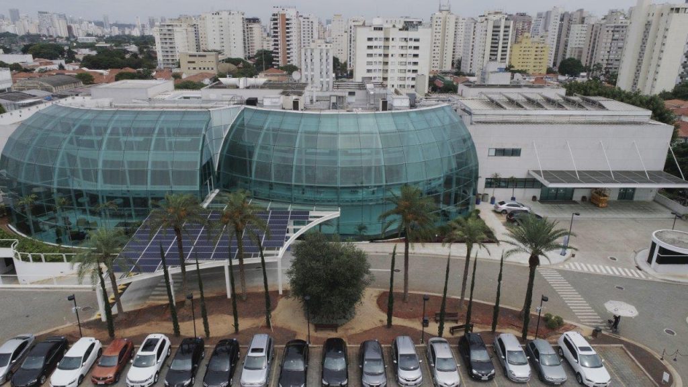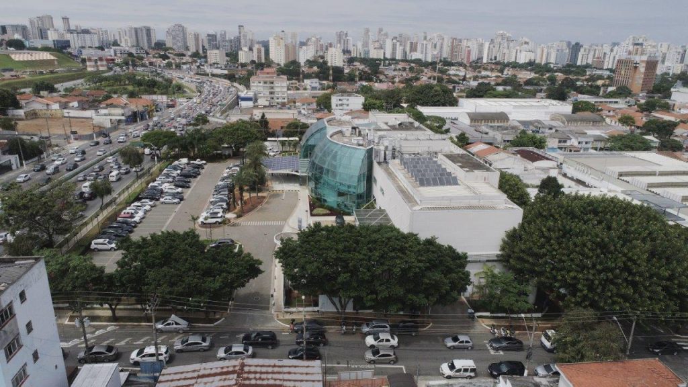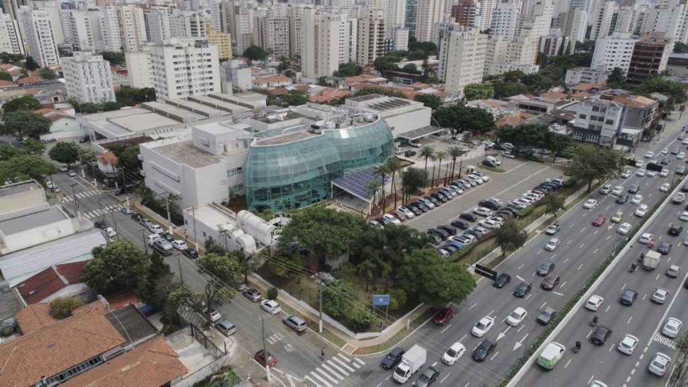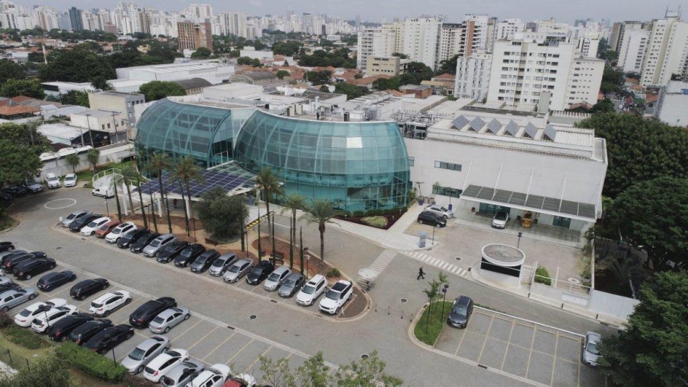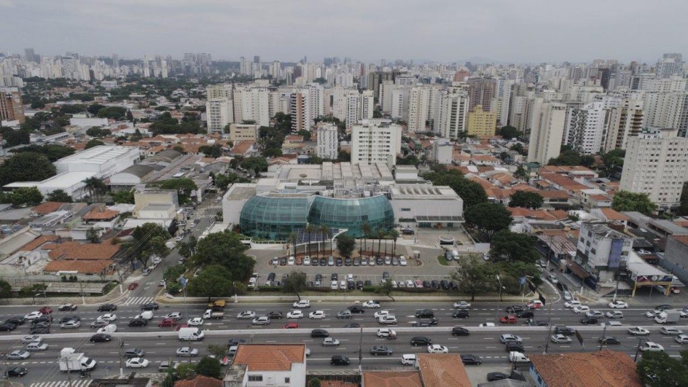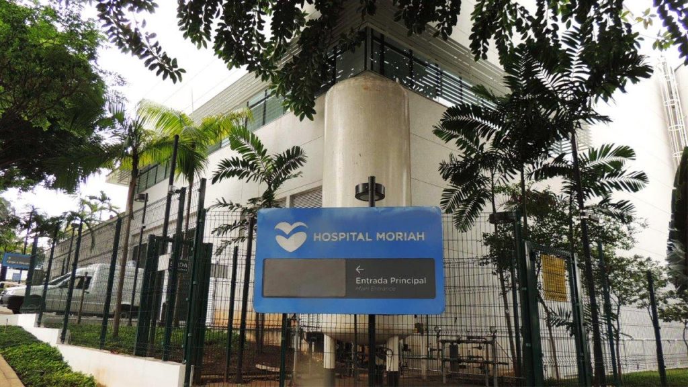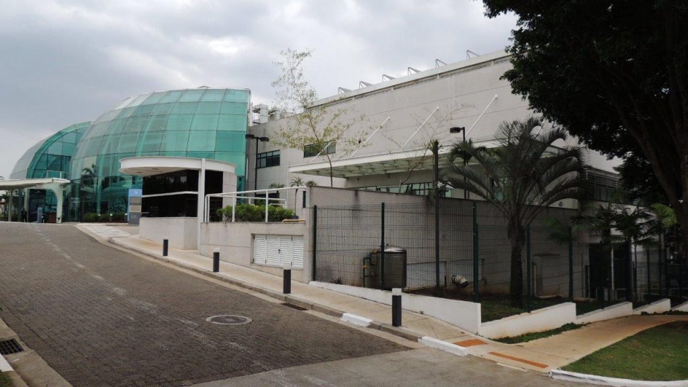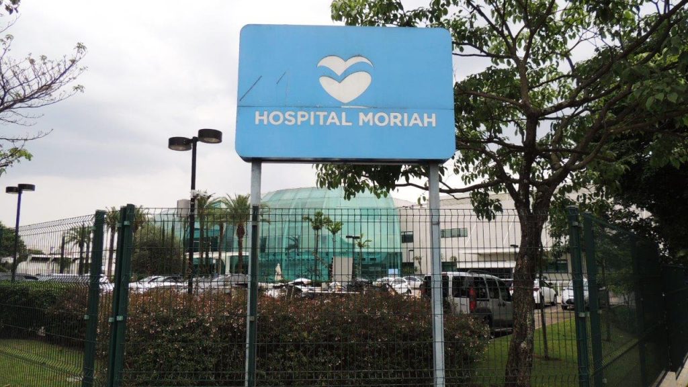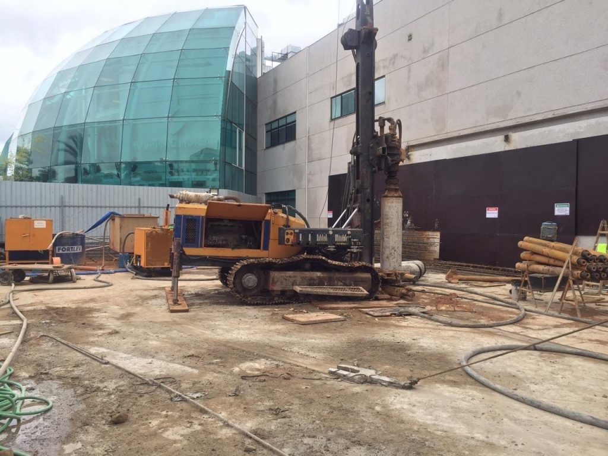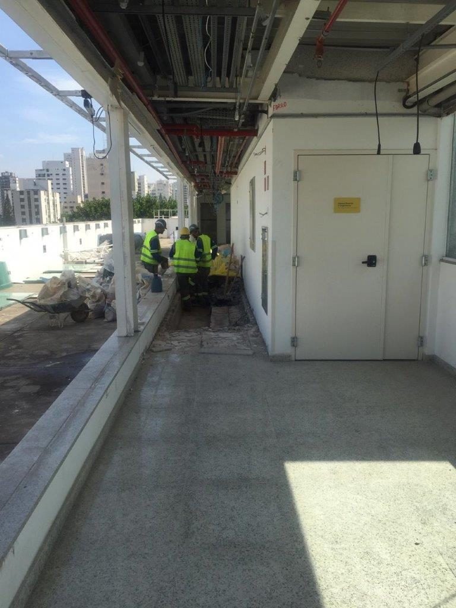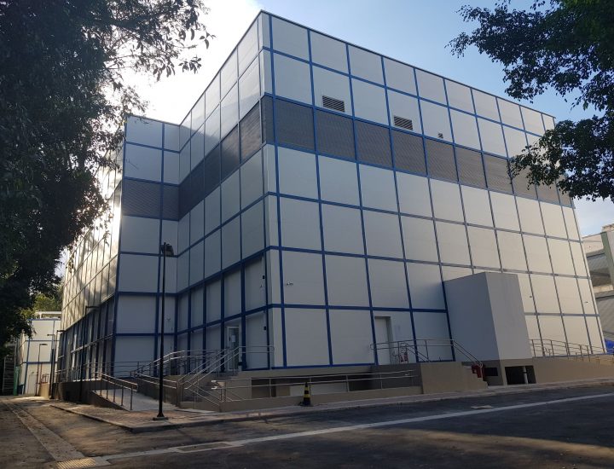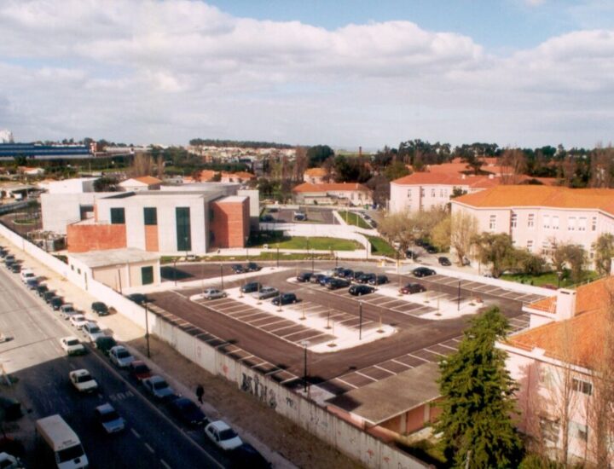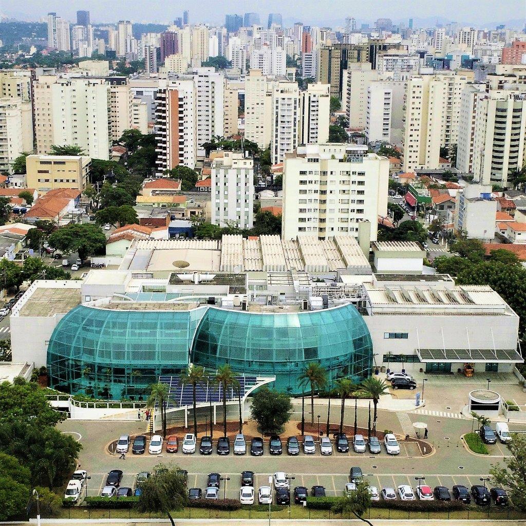
Detalhes do Projeto
MORIAH HOSPITAL – REFURBISHMENT WITH EXPANSION AND CONSTRUCTION OF NEW ANNEX BUILDING
Client: Rede Moriah Saúde Ltda.
Location: Avenida Moaci, 974 – Moema – São Paulo/SP – Brasil
Conclusion year: Work in progress
Refurbishment without expansion of area (existing areas – internal): 614 square meters (total)
– Adjustments for interconnection of the new lift tower (Underground Floor/ Ground Floor/ 1st floor): 130 square meters
– Refurbishment of the Surgical Center (1st floor): 181.50 square meters
– Refurbishment of the Executive Board, Self-Care, IT areas (2nd floor – Solarium): 302.50 square meters
New construction with the expansion of the built area (new areas): 1,787 square meters (total)
– Inpatient Admission Sector: 18.00 square meters (projection area of the lift tower)
– Expansion of the Ground Floor:
– Administrative Area in “open-offce”: 188.50 square meters
– Projection Area of 1st floor with fresh-air mode / interconnection with current Building Body: 170.50 square meters
– Expansion of 1st floor – Surgical Center: 359 square meters
– Expansion of the technical area in the Surgical Center (2nd floor – Solarium): 359 square meters
– Expansion of the Inpatient Admission Sector and Executive Board area in the 2nd floor (Solarium): 692 square meters

