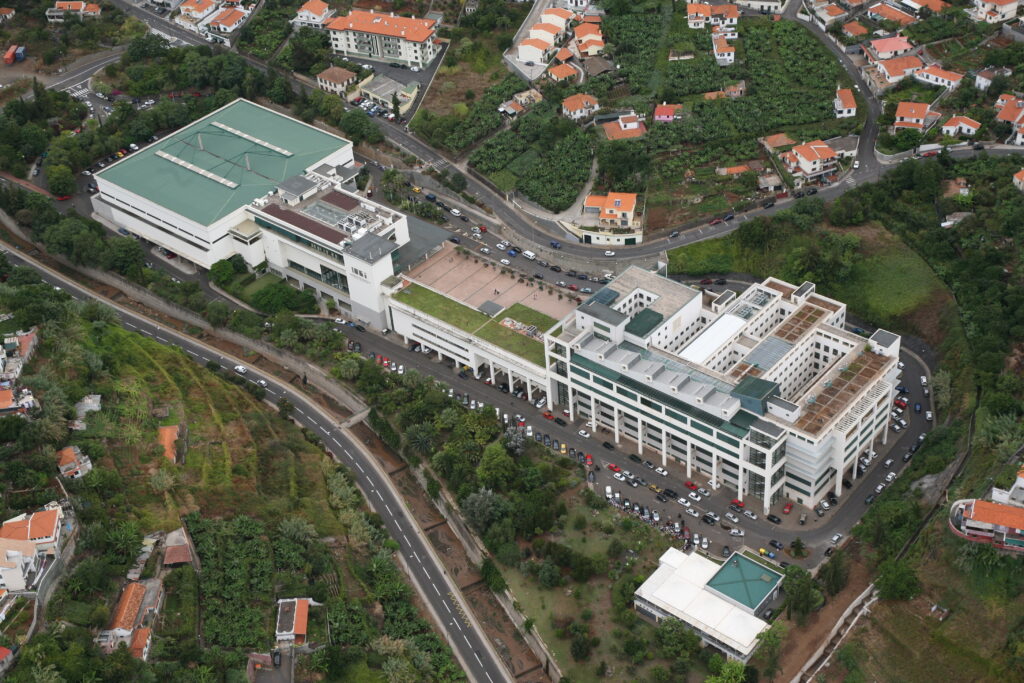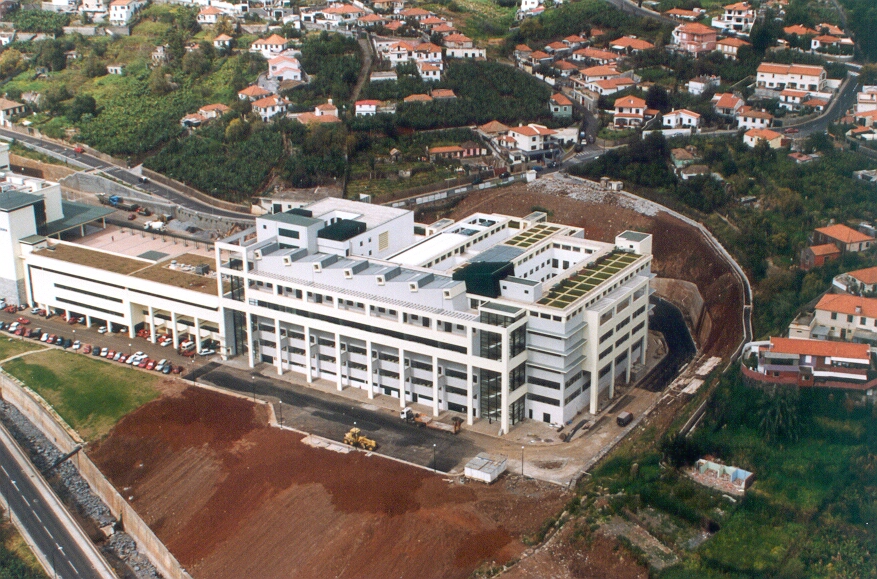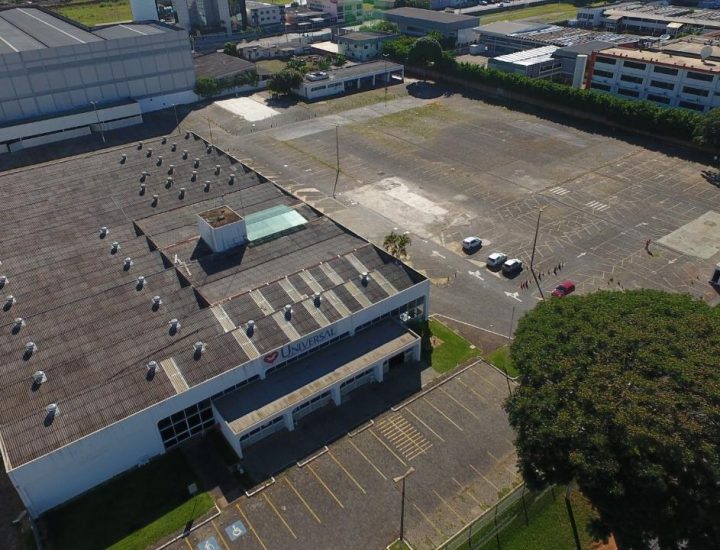
Detalhes do Projeto
BUILDING OF THE SCIENTIFIC AND TECHNOLOGICAL HUB OF PENTEADA
Client: Regional Secretariat of Social Equipment and Environment
Location: Funchal – Madeira – Portugal
Execution Period: 16 Months
Reinforced concrete structure with slabs and areas of lightweight fungiform slabs.
Concrete blocks structures, with external wall plastered and painted with “Viero” type paint and coating – Bush hammered stone; inner walls with coating – synthetic plaster and painting with plastic paint “Viero” type; waterproofing of roofs, terraces, sanitary facilities with asphalt felt; sanitary facilities walls coating with tiles; coating of pavements with hydraulic tiles and moleanos stone; plaster, metallic and wood false ceilings; tola wood works – veneer and thermo-laminate; soak floors; metallic and wood fire doors; metallic and aluminium ridge-vent; special installations – water, sewage, fire, electrical installations, telephone, security, detection, HVAC, lifts. Execution of urban layout and gardens.
Earthworks for the execution of the platform: 106.251 m3





