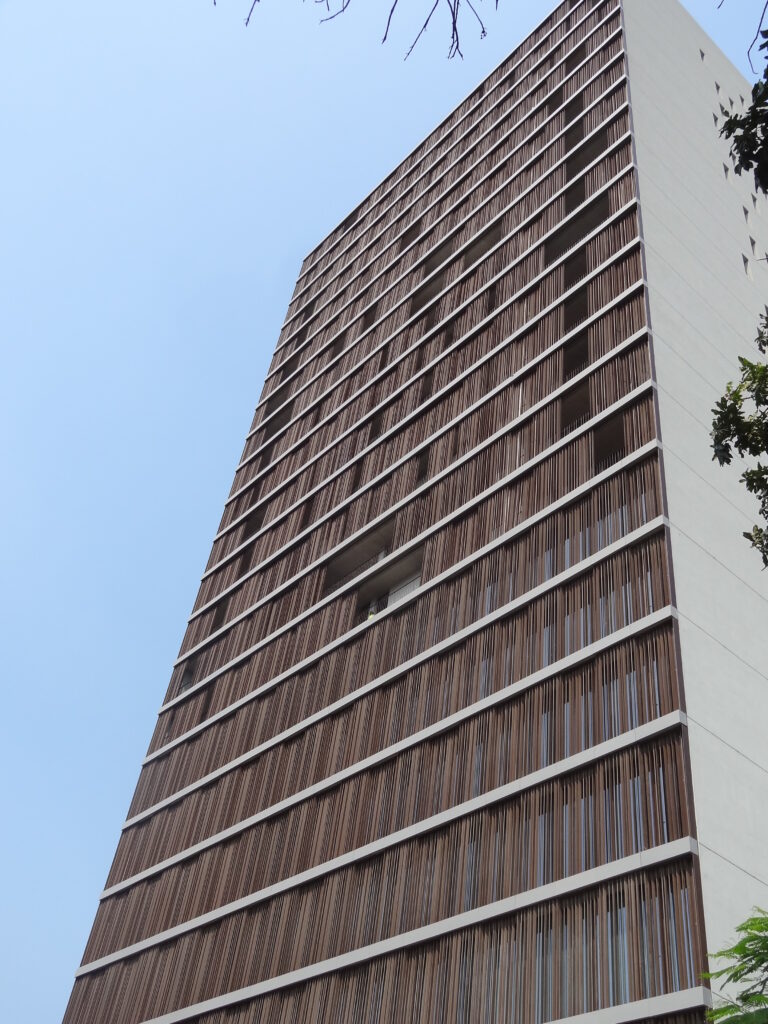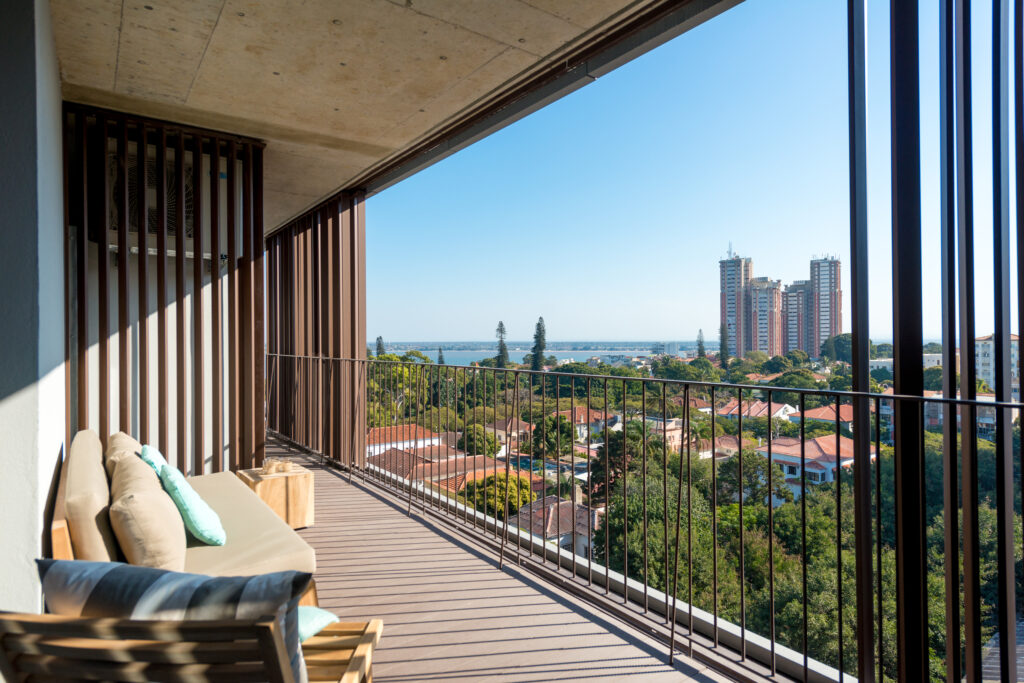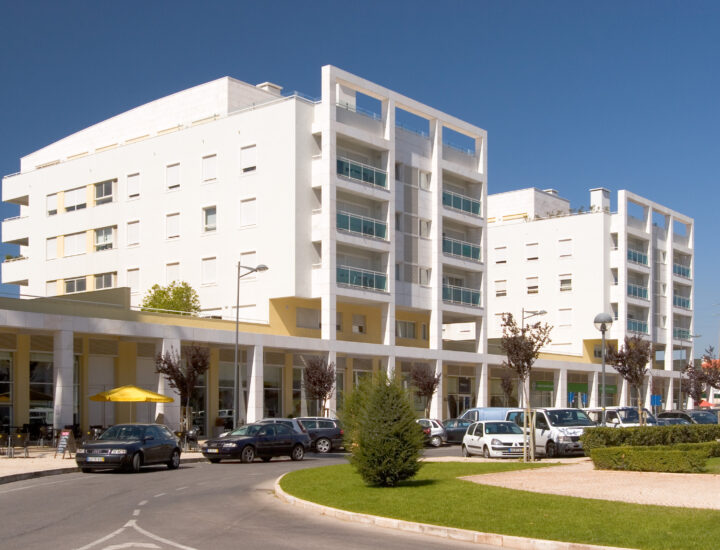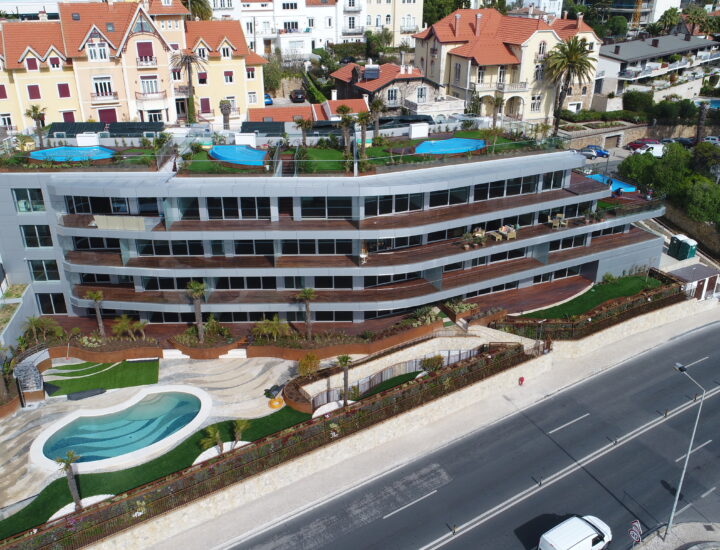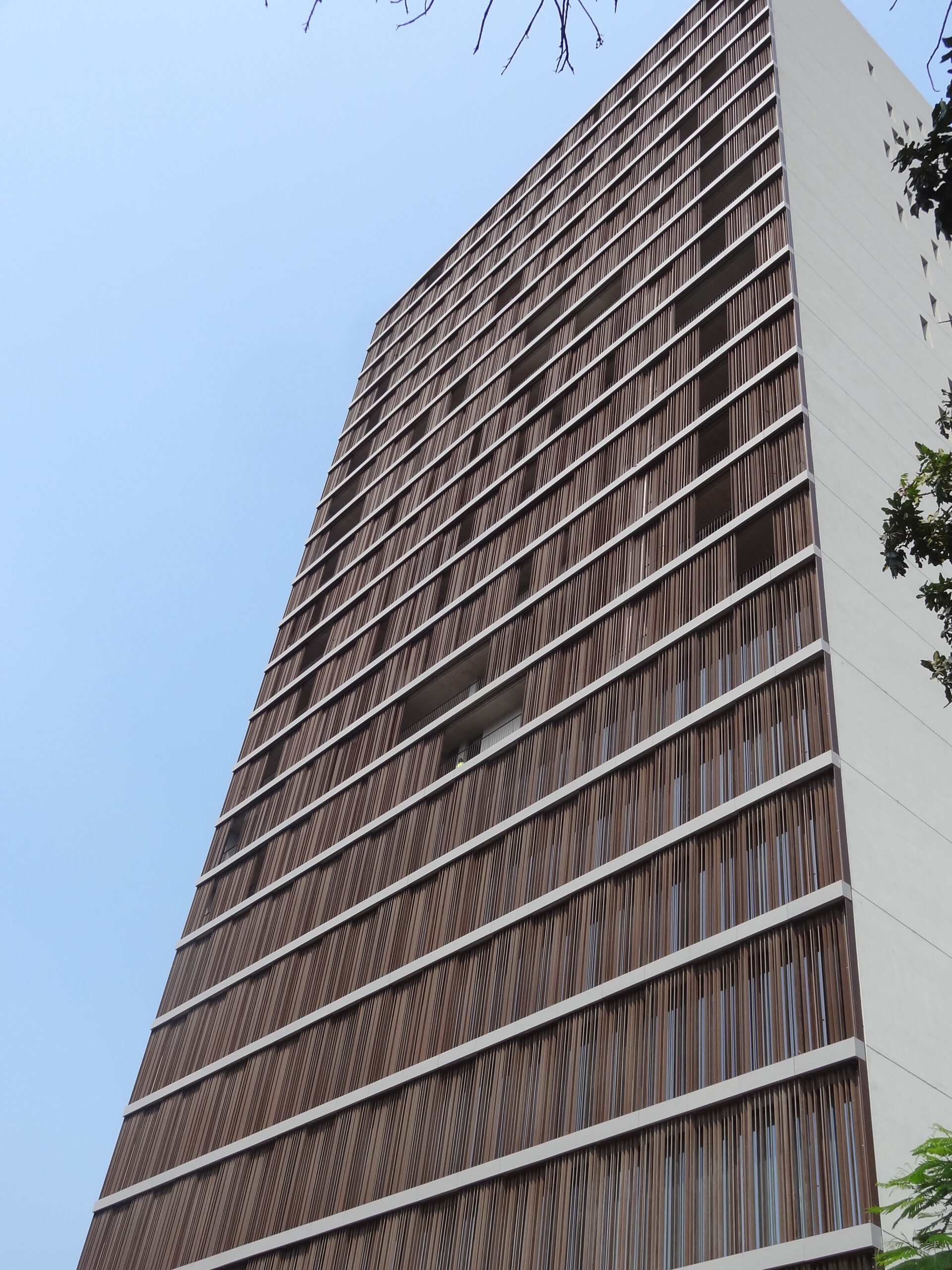
Detalhes do Projeto
BUILDING JULIUS NYERERE 130
Client: IMOC – Empreendimentos Imobiliários, S.A.
Location: Av. Julius Neyerere, 130 – Maputo – Mozambique
Execution Period: 26 Months
Construction of a building with 26 storeys, 24 above ground level and 2 below ground level. The intermediate floor and the ground floor are to be used for commercial areas, floors 3 to 6 are destined to services and the other to housing purposes. The 2 floors below ground level are destined to car parking. The building also comprises technical, social, leisure and green areas.
Floor area (housing): 10 095 m2
Floor area (services): 3 058 m2
13.153 m2
Floor area: 25 946 m2
Car parks: 219 units
Apartments Typology
T1: 24 units
T2: 24 units
T3: 12 units
T4: 5 units
T5: 1 units
Concrete: 9 565 m³
Formwork: 41 934 m2
Steel: 1 282 ton
Masonries: 18 422 m2
External façade with Capotto: 3 200 m2
Composite type Reynobond: 1 430 lm
Shadow casting panels: 4 483 m2
Sashes and frames of aluminium and glass: 2 555 m2
Gypsum board false ceiling: 4 758 m2
Wooden indoor pavements: 4 917 m2
Polished pavements: 8 047 m2
Composite deck: 1 871 m2
Coating / Cladding: 8.861 m2
Stonework: 8.290 m2
Painting: 34 190 m2
Main works of special installations:
Duplex and triplex lifts; security systems SADI, SADCO, SADIR, CCTV, car parks control ; Telecommunications rack, IT rack and system of terrestrial reception antennas;
Power generator, switching station, transformer station, energy monitoring system, electric video intercom system; VRV ventilation system – extraction, inflation, smoke extraction and pressurisation of indoor spaces; Boosting system, firefighting system, wastewater lifting station, hydrocarbons separator, pool chlorine dosing system, pool PH measurer, drinking water treatment system.

