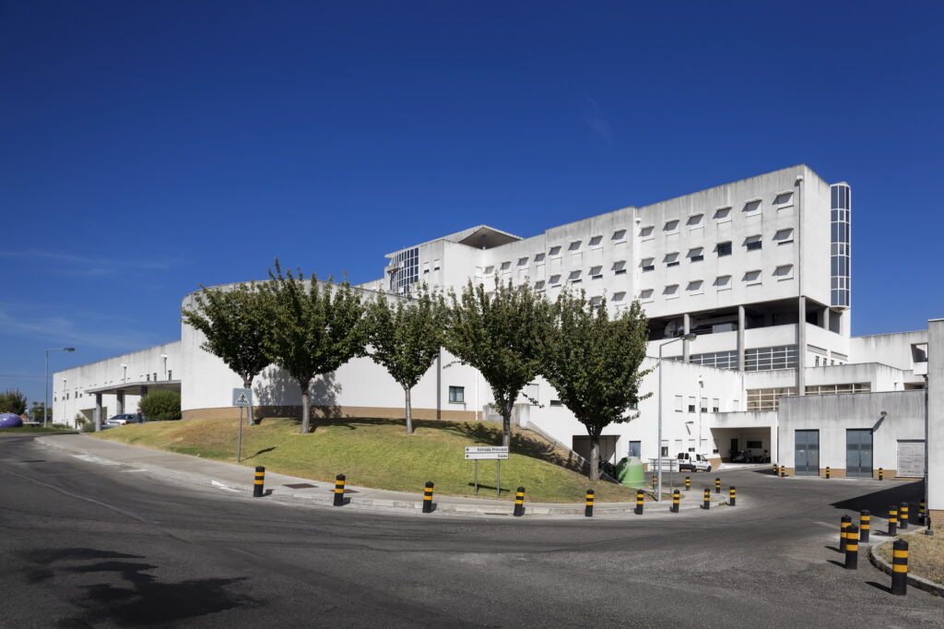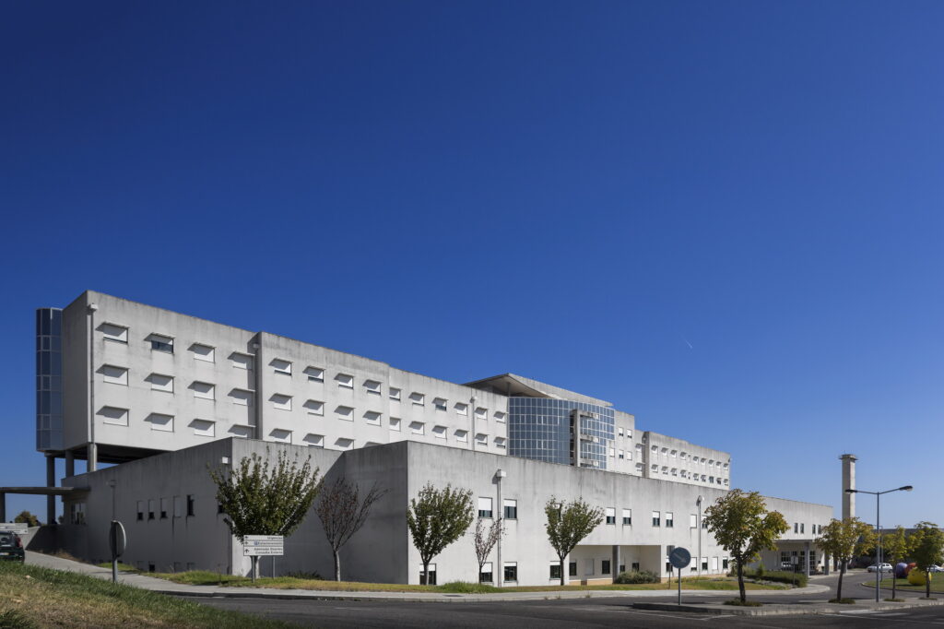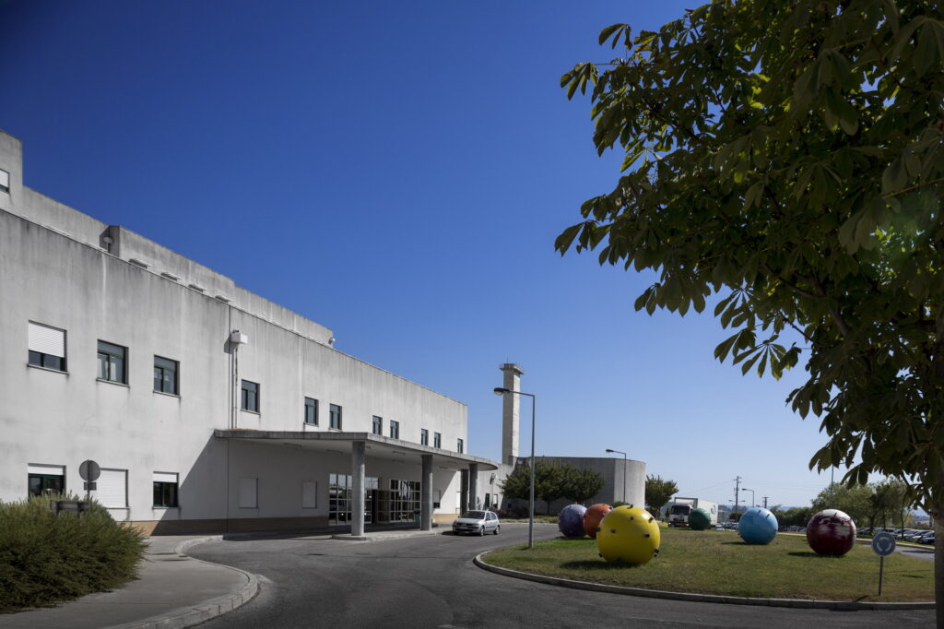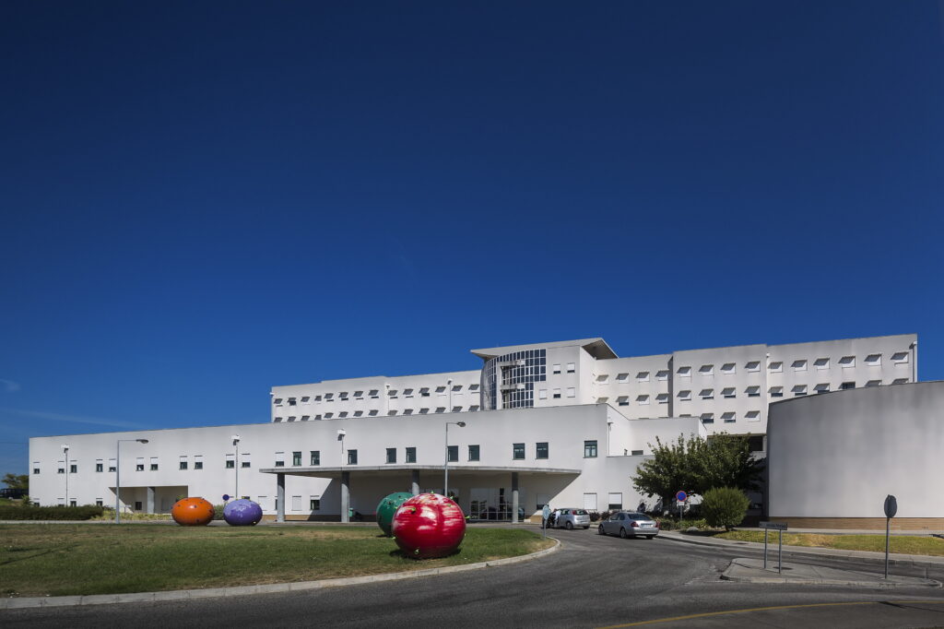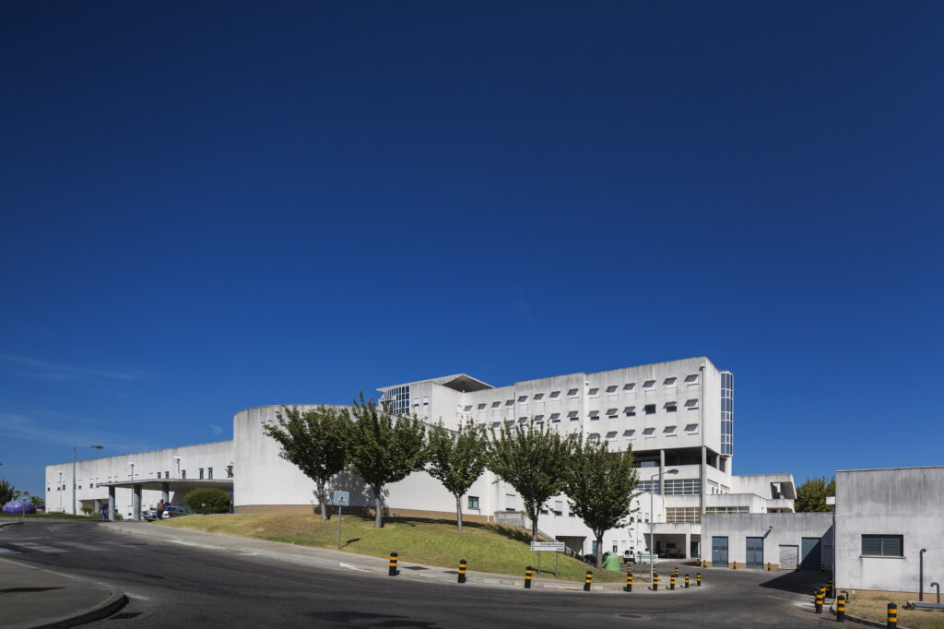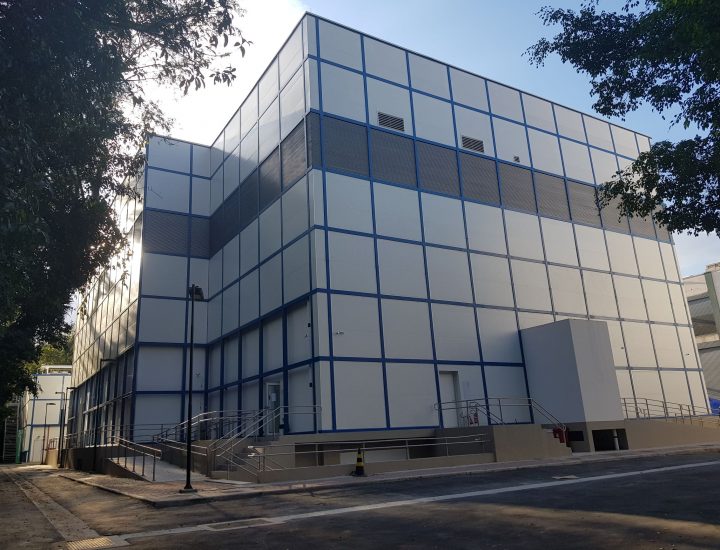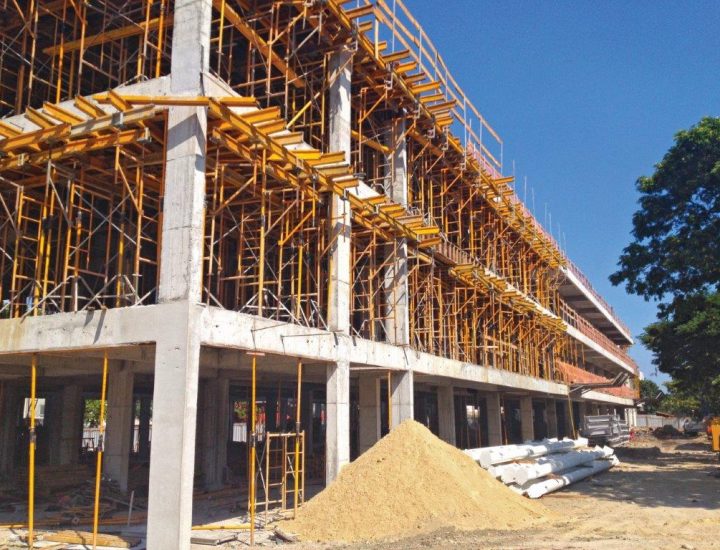
Detalhes do Projeto
TORRES NOVAS DISTRICT HOSPITAL
Client: Ministry of Health
Location: Torres Novas – Portugal
Execution Period: 43 Months
Capacity: 144 beds
Number of floors: 7
Plot area: 57.504 m2
Deployment area: 8.883 m2
Floor area: 30.593 m2
Earthworks: 56.100 m3
Concrete: 12.100 m3
Steel: 1.463 ton
Formwork: 64.816 m2
Masonries: 41.000 m2
Electrical network
Lifts
Transformer station
Transformers
Centralised Technical Managament
Water and Sewage Network
Supply Central
Firefighting Central
Reserve and Stabilisation Tank
Sanitary Hot Water Tanks 2×4000 l + 2×2500 l
Water Treatment
Thermal Central
Boilers 1.000.000 Kcal/h: 3 un
Chillers 497 Kw: 2 un
Ar conditioned
Heating Network
Medical Gases
Sterilisation (steam, hot air and ethylene oxide autoclave)
Kitchens (200.000 meals/year)
Security, fire detection and combat
Laboratories: 1.060 m2

