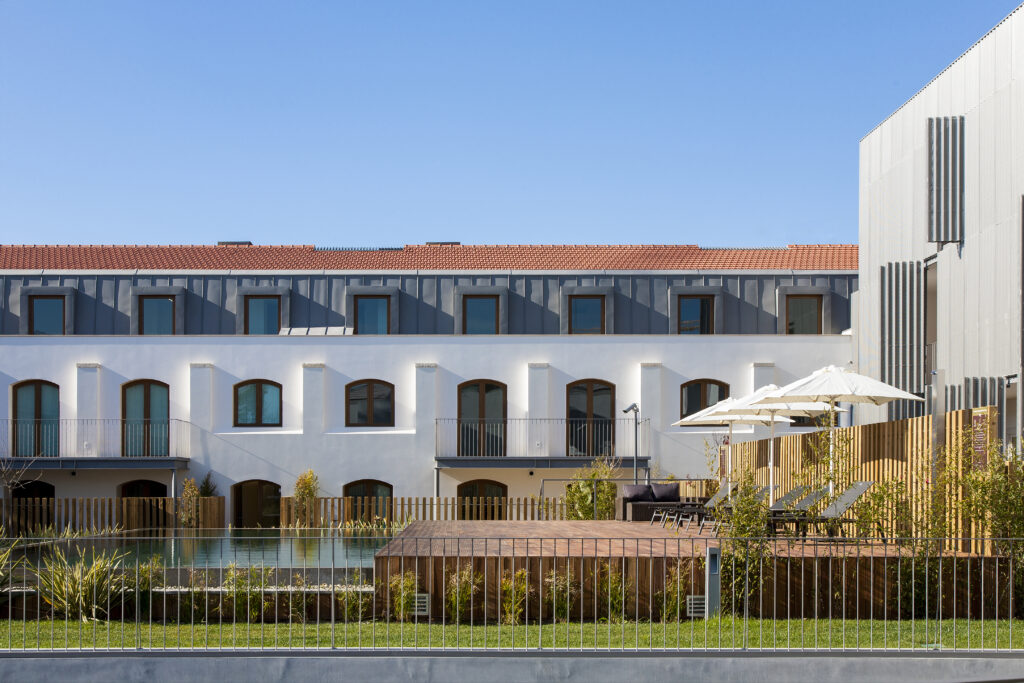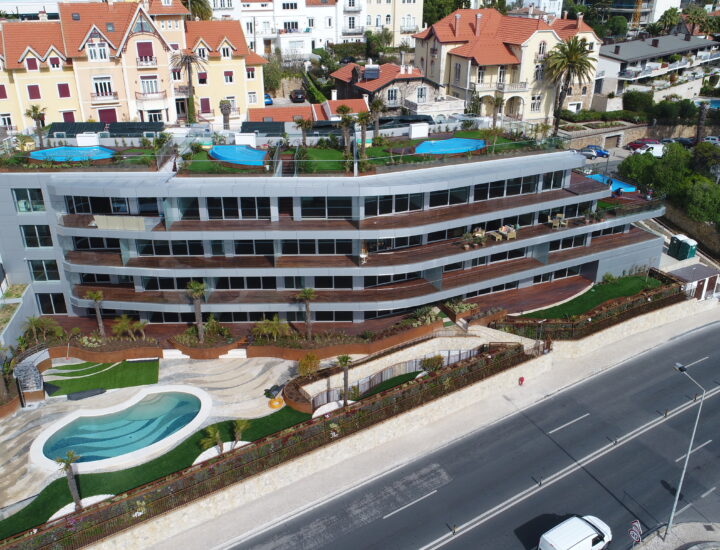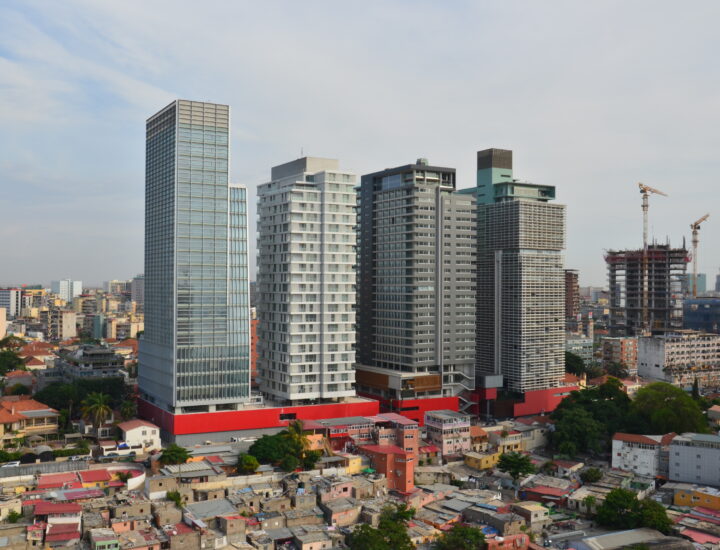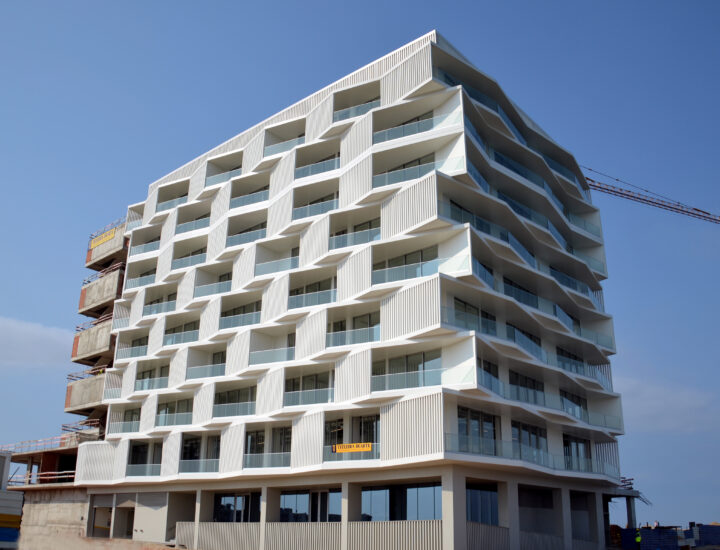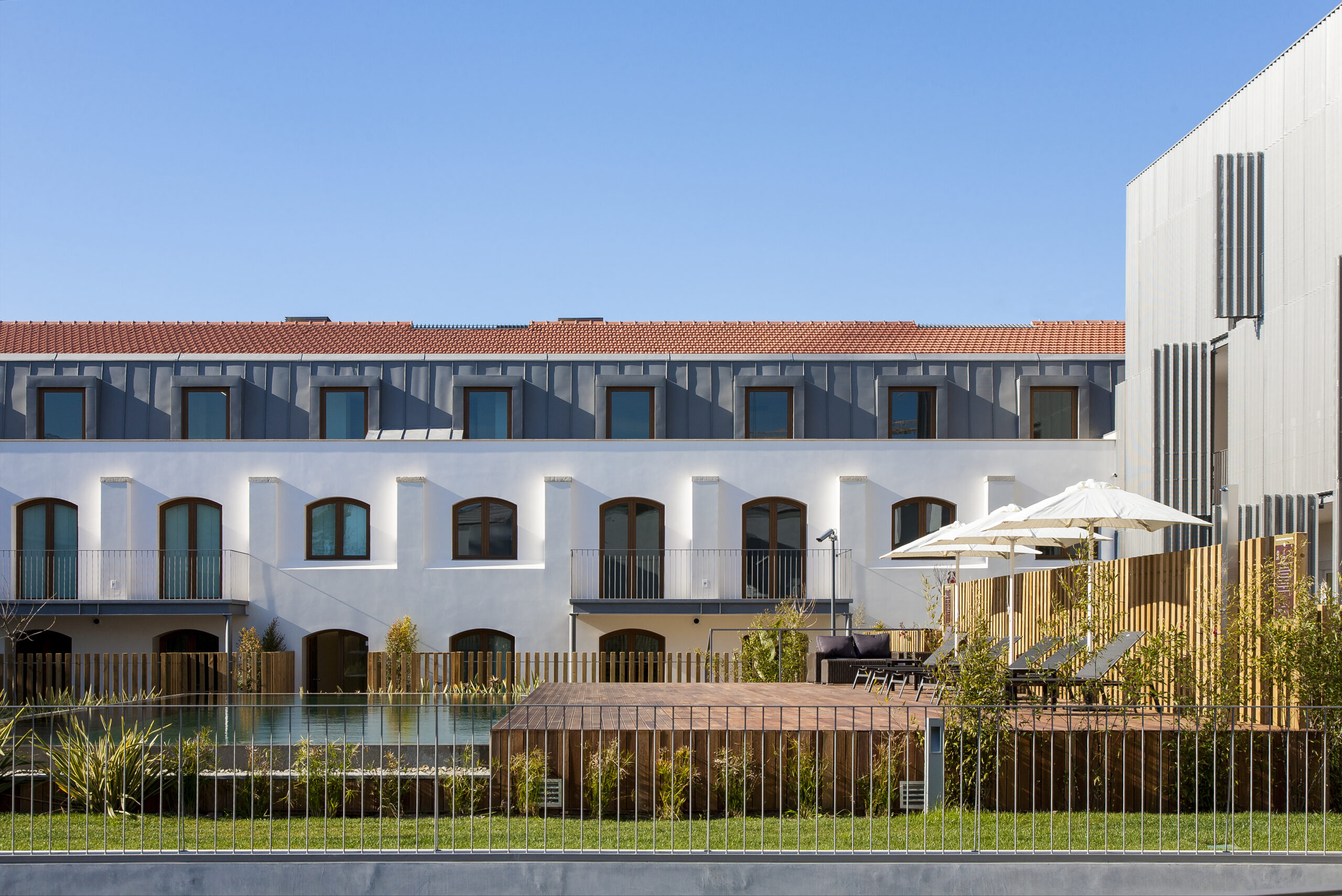
Detalhes do Projeto
“VILLA TORRINHA” REAL ESTATE DEVELOPMENT
Client: Imopedrouços – Sociedade Imobiliária, S.A.
Location: Rua de Pedrouços / Travessa da Torrinha – Lisboa – Portugal
Execution Period: 27 Months
Construction of the private condominium “Villa Torrinha” comprising the construction of 16 apartments and 7 “Garden Houses ” of premium quality, with typologies T1+1 to T4+1, common swimming poll and garden and 2 commercial spaces.
The finishes are generically composed of:
“Riga” wood pavement with acoustic insulation;
Plastered façade with varnished tin finish;
Toilets boards with “Tech Glass” type finish material;
Toilets lighting in ceiling moulding lit with LED technology;
Toilets walls and pavements with “Tech Glass” type finish material;
Kitchen board and sink in Corian type resin;
Kitchen pavement with “Tech Glass” type finish material;
Kitchen boards with white lacquered MDF doors;
Built-in Bosch kitchen appliances;
Domestic water heating using solar panels with gas boiler system;
Electric shutters;
Aluminium sashes and frames with double thermal insulation glass;
Sliding or casements windows;
Air conditioned;
Building’s lobby coated with sawn Lioz stone.
Gross floor area: 5.612 m²
Number of floors: 4 (3 storeys +1 basement) Lifts: 5 (4 + 1 service lift)
Parking spaces (basement): 77

