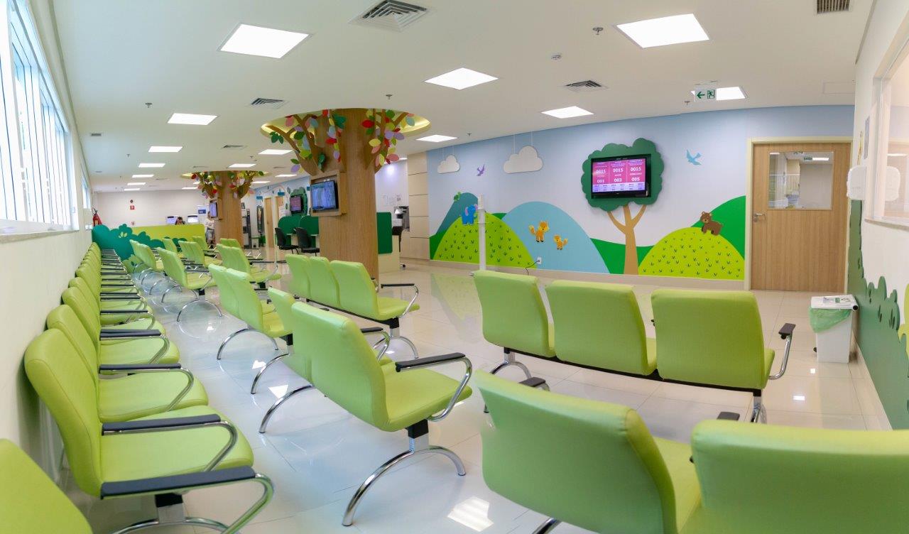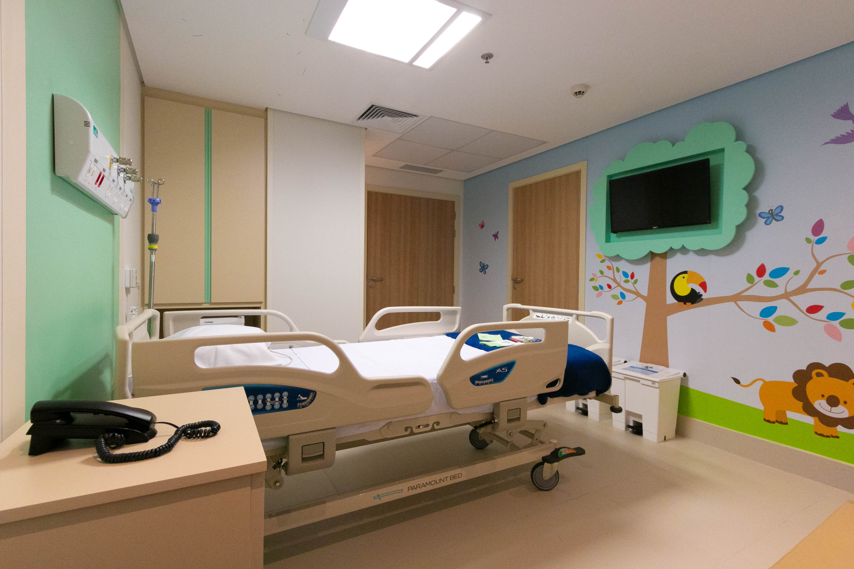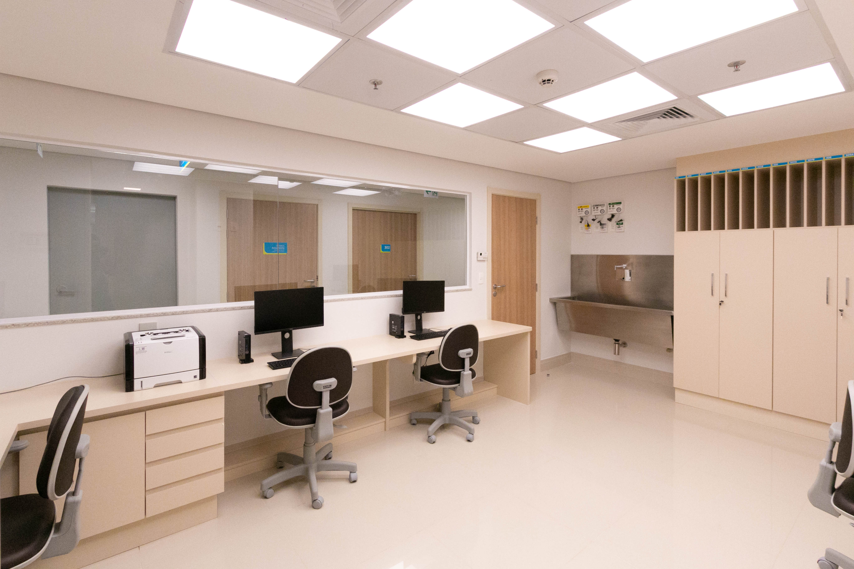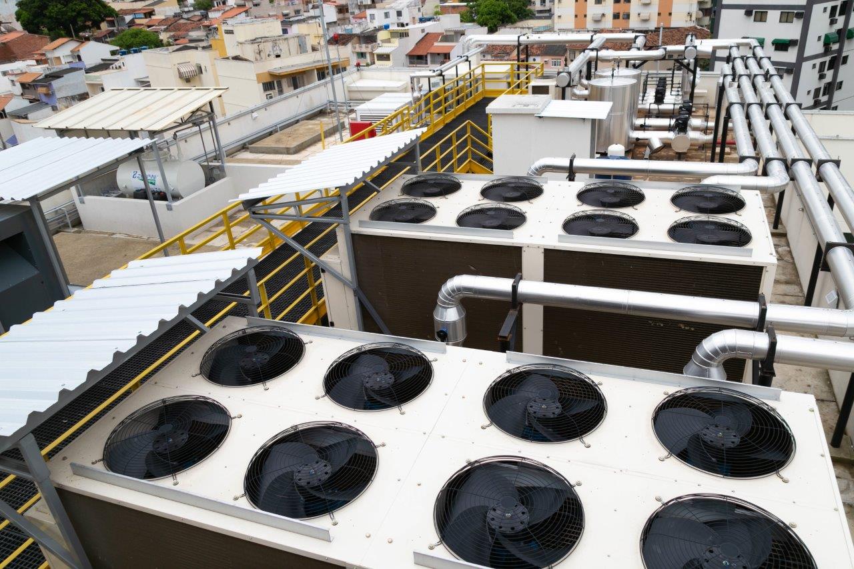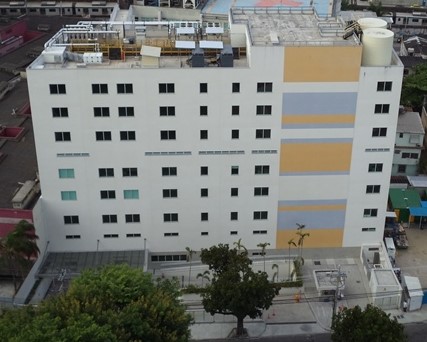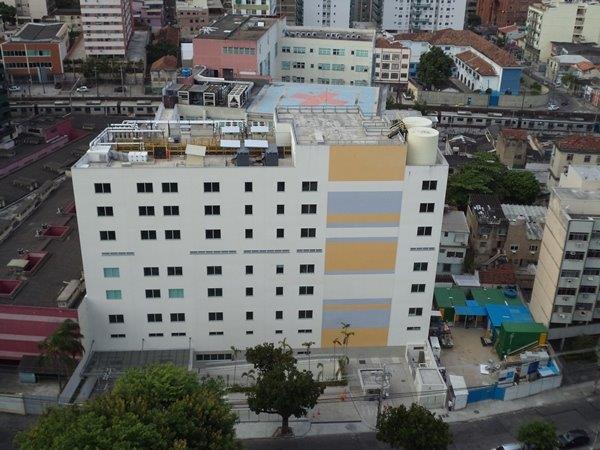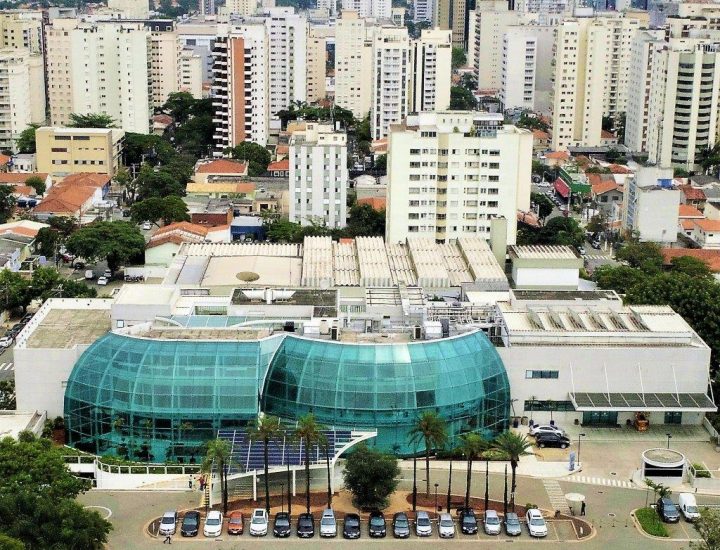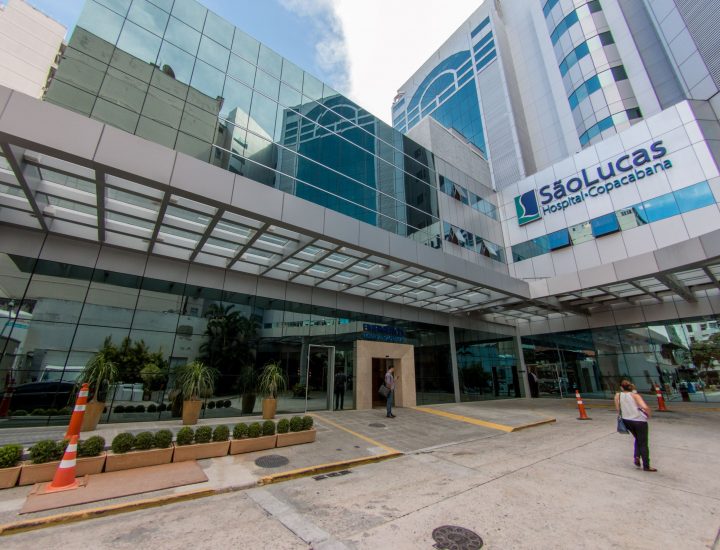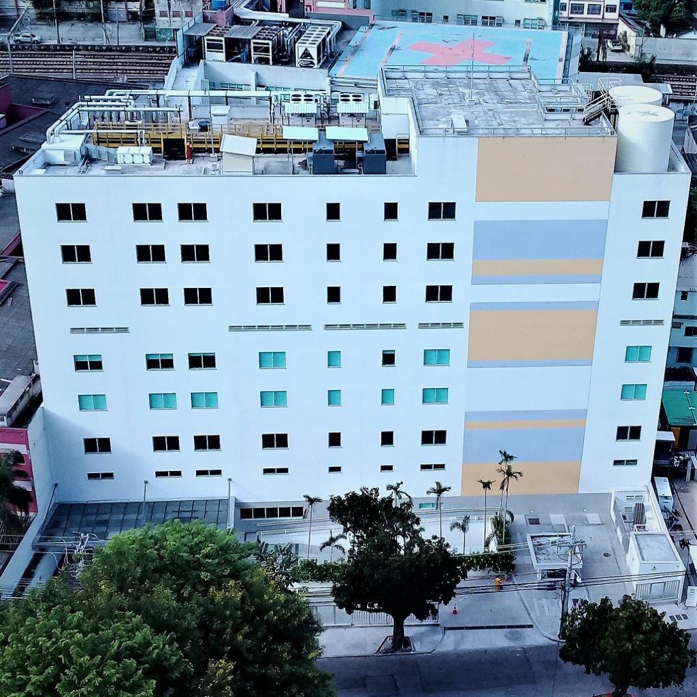
Detalhes do Projeto
PASTEUR HOSPITAL
CONSTRUCTION OF NEW TOWER
Client: ESHO – Empresa de Serviços Hospitalares S.A. – Hospital Pasteur
Location: Rua Silva Rabelo, 100, 102 e 106 – Méier – Rio de Janeiro/RJ – Brasil
Conclusion year: 2018
The Project was divided into three parts, according to the following phases:
Phase 1: Excavation, containment, direct and indirect foundations, concrete structure, closures of facade, grounding, and LPS, waterproofng.
Phase 2: Execution of monolayer facade, aluminium, and glass frames, coatings, finishes and general installations, HVAC, special fttings (infra only), medical gases and nursing calls for the Ground Floor and Underground Floor, such as paving and fire installations in the empty floors.
Phase 3: Execution of aluminium and glass frames, coatings, fnishes and general installations, HVAC, special fttings (cabling infrastructure), medical gases and nursing calls for the areas on the 2nd and 3rd floors, IT in Mezzanine, Technical Floor and Roof.
With a total building area of 9,388,77 square meters, there are eleven floors and roof, divided as follow:
– Underground Floor – Garage for 10 spaces, morgues and supporting areas;
– Semi-buried ground floor – pediatric ICU, ICU for adults and offces;
– Mezzanine;
– Floor 1;
– Floor 2;
– Floor 3, 5 and 6;
– Technical floor – equipment;
– Roof – Tanks and technical areas


