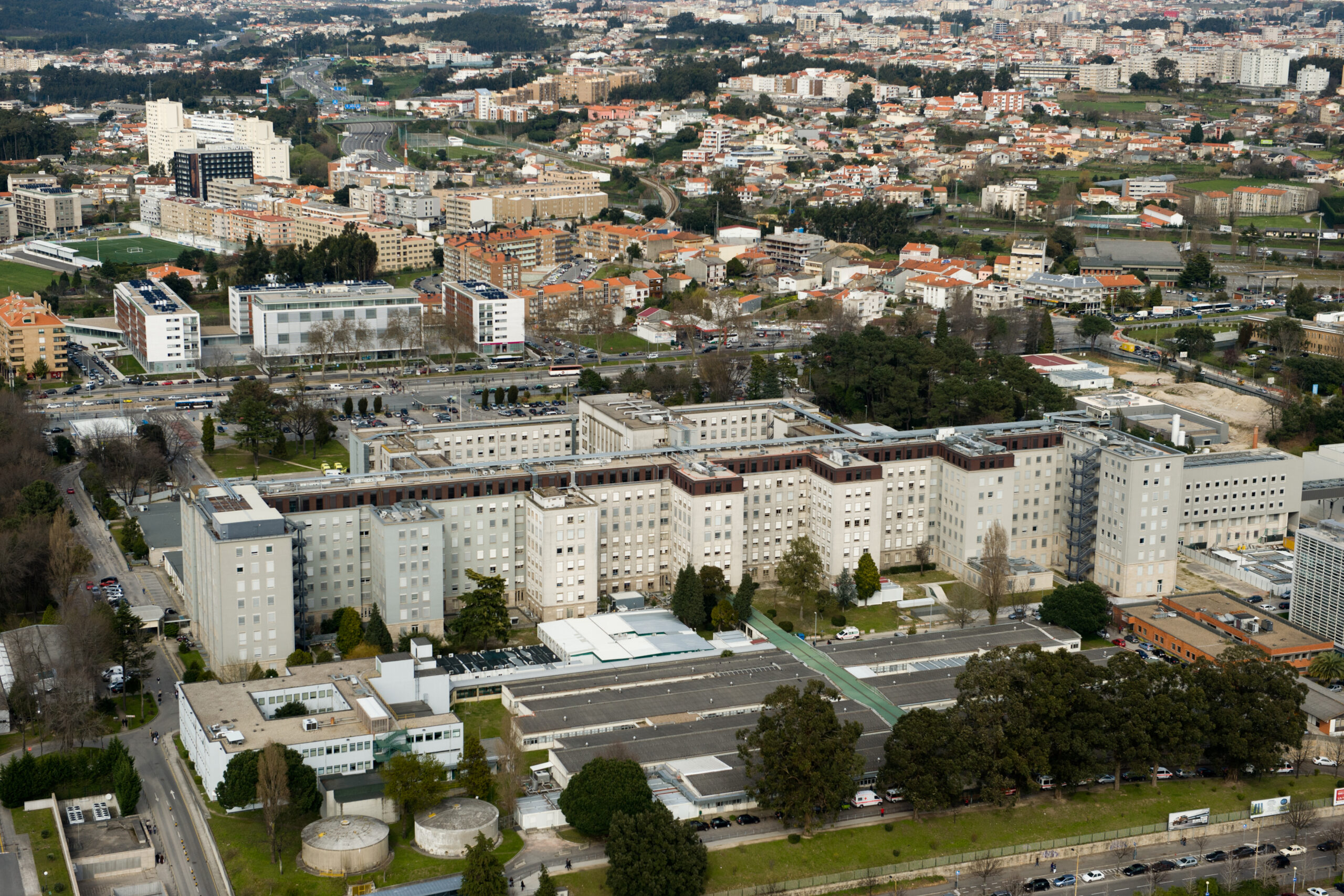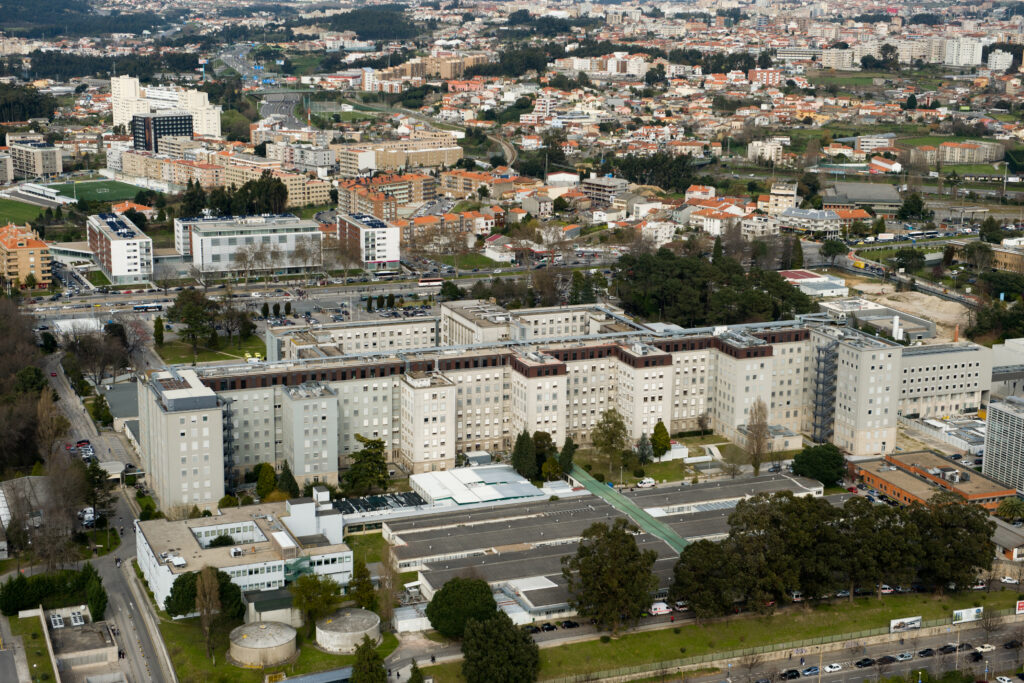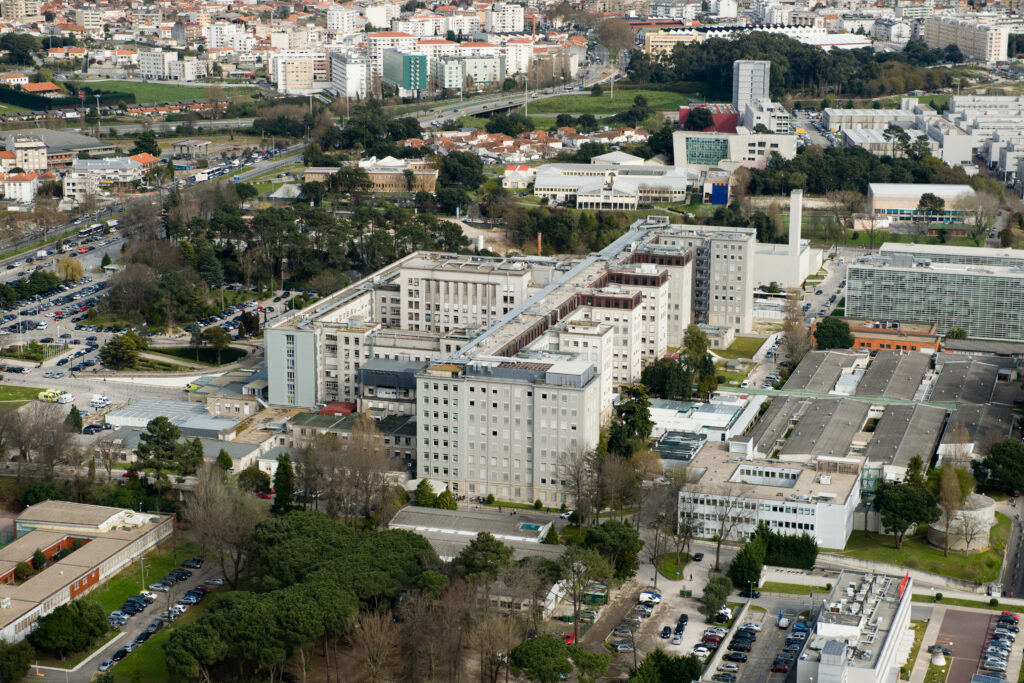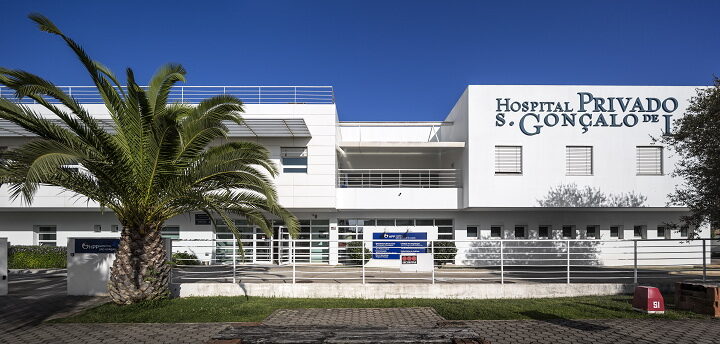
Detalhes do Projeto
HOSPITAL SÃO JOÃO CONSTRUCTION, REMODELLING AND EXPANSION OF THE SOUTH-WEST AND SOUTH-EAST WINGS
Client: Hospital de São João
Location: Porto – Portugal
Execution Period: 22 Months
The project comprised two different parts scheduled as follows:
Construction, remodelling and expansion of the south-west and south-east wings of Hospital São João.
Execution of 3 buildings in reinforced concrete structure on top of an existing structure. Structural reinforcement of the foundations and pillars of the building to be expanded. Building exterior finished with “Capotto” finishing and aluminium sashes and frames. The indoor coating is mostly vinyl in walls and pavements, and the ceilings are painted “Pladur”. The inner walls are masonry walls. In the remodelled area, the “kernel” of the different floors / services were demolished and they were reconstructed using the same sort of finishes of the newly built part. The project also includes the execution of the special installations.
South-west wing:
Number of floors: 11 (8 storeys + 3 underground)
South-east wing:
Number of floors: 9 storeys
Eastern wing:
Number of floors: 5 storeys
Area under intervention 33.350 m2
Characteristics of the hospital: 1.037 hospitalisation beds





