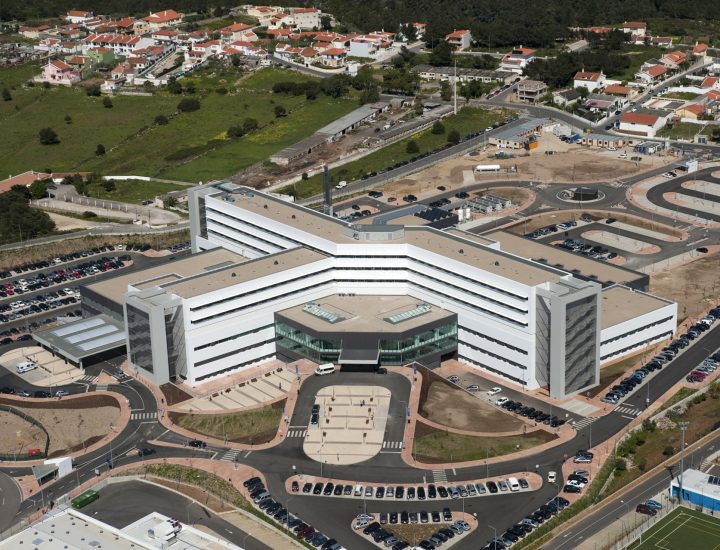
Detalhes do Projeto
HOSPITAL CURRY CABRAL
DESIGN / BUILD OF THE HOSPITAL PHARMACY CENTRAL OPERATING THEATRE, INTENSIVE CARE UNIT BUILDINGS AND EMERGENCY SERVICE AND HOSPITALISATION BUILDINGS
Client: Hospital Curry Cabral
Location: Hospital Curry Cabral – Lisboa – Portugal
Execution Period: 49 Months
Hospital Pharmacy:
Demolition and construction of new reinforced concrete structure, execution of architecture works, special installations (electricity, centralised technical management, air conditioned and ventilation, water network, sewage system and fire fighting network).
Floor area: 1 534 m2
Central operating room and Intensive care unit Building
Execution of the building of the central operating room, outpatient surgery and surgical hospitalisation. Execution of various demolitions, diversion of interfering networks, general earthworks to reach benchmarks, pile works and cross-linked structure, masonries, finishes and coating / cladding, water installations and equipment, sewage, HVAC, medical gases , electricity, centralised technical management, urban layout, final tests, becoming available:
Floor 4 – Hospitalisation unit – Surgery (28 beds)
Floor 3 – Hospitalisation unit – Orthopaedics (28 beds)
Floor 2 – Hospitalisation unit – Urology (28 beds)
Floor 1 – Operating theatre with 4 rooms
Floor 0 – Outpatient surgery with 5 rooms
Floor area: 14 700 m2
Building of the Emergency service:
Number of floors: 3
Floor area: 3 750 m2
Electrical network :
Lifts: 2 unit
Centralised technical management
Water and sewage network
Water treatment
Thermal power station
Air conditioned
Heating network
Medical gases
Security, fire detection and extinction






