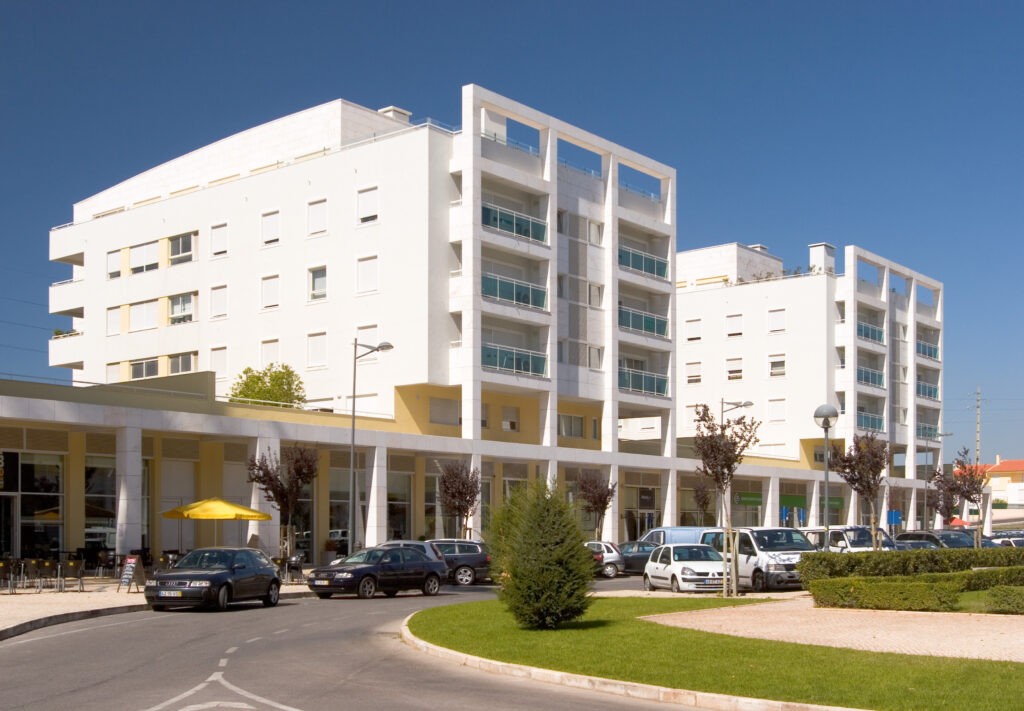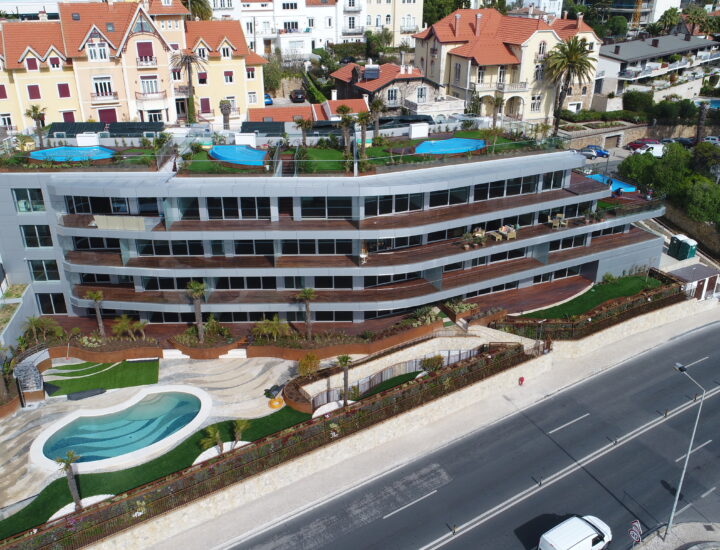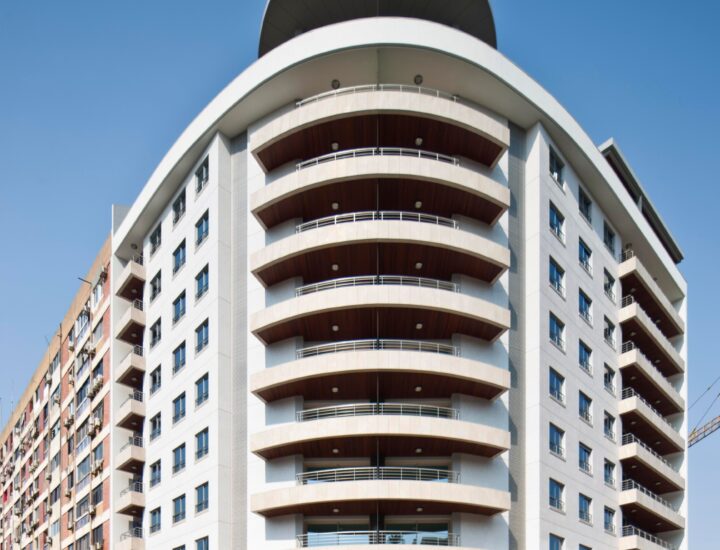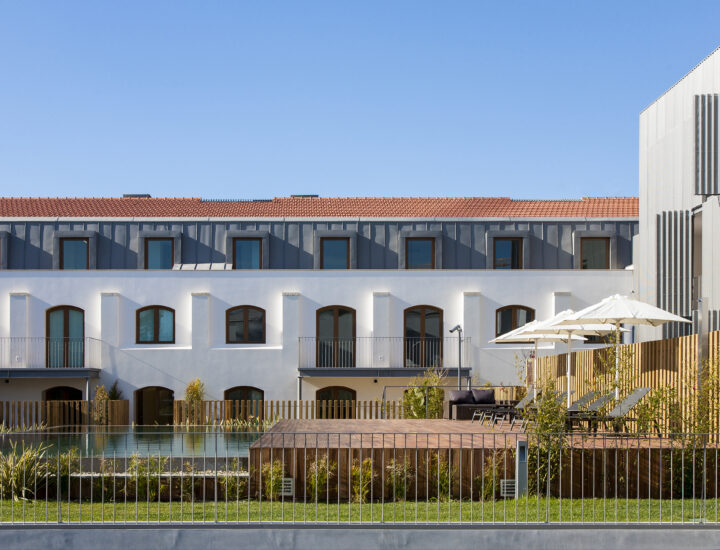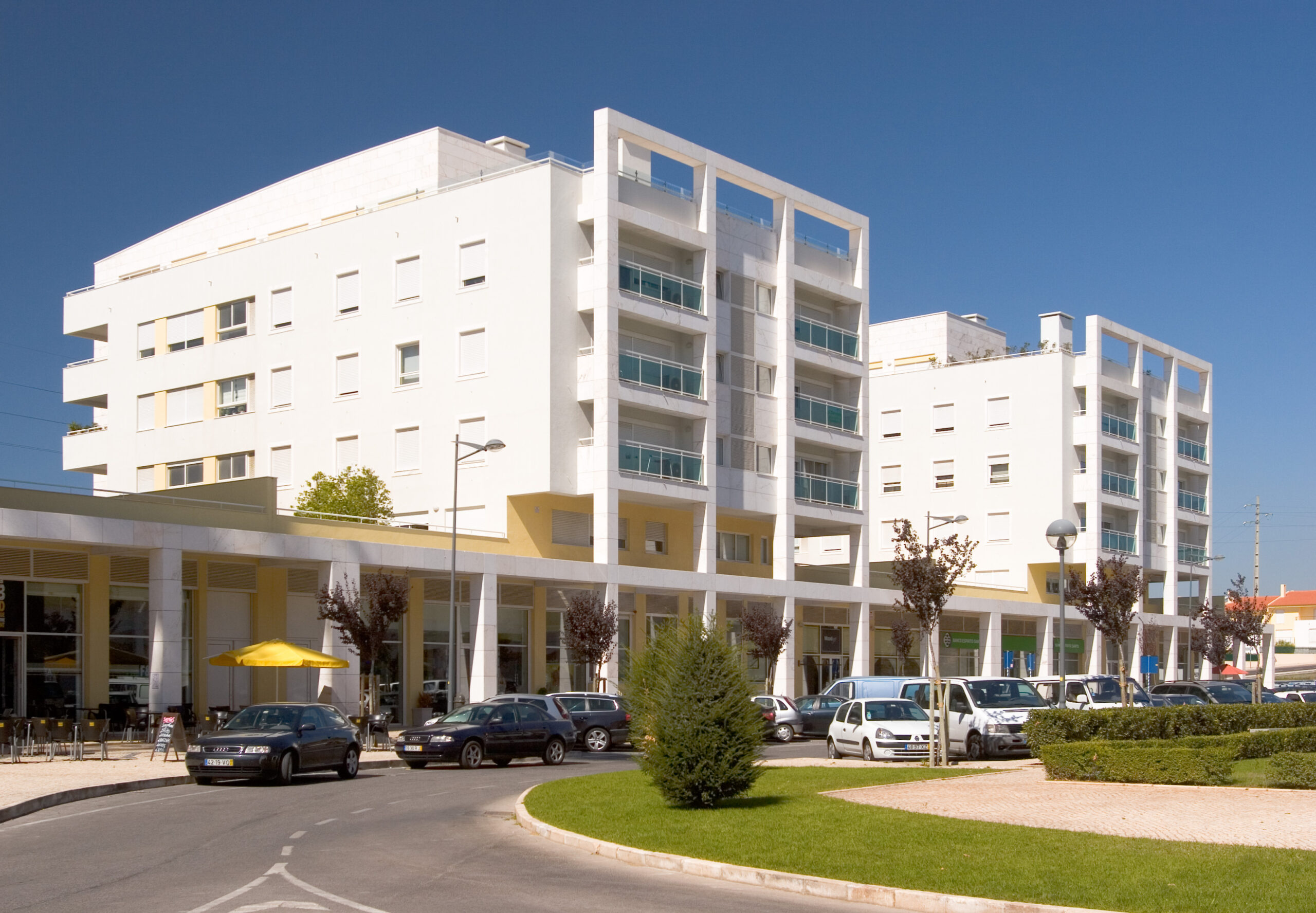
Detalhes do Projeto
FÓRUM OEIRAS DEVELOPMENT – PLOTS 2, 3 AND 4
Client: Fundo de Investimento Imobiliário Fechado – TDF
Location: Oeiras – Portugal
Execution Period: 16 Months
Construction of 3 buildings with 7 storeys and 1 semi-buried floor destined to car parks and commercial sector, being the other floors for residential purposes with typologies T2, T3 and T4.

