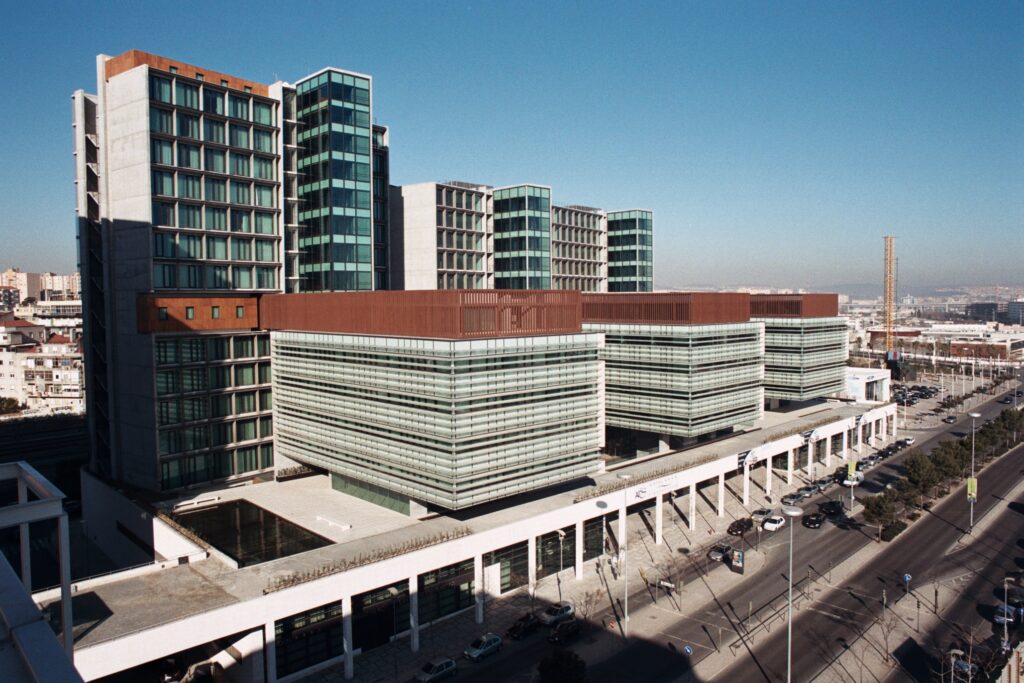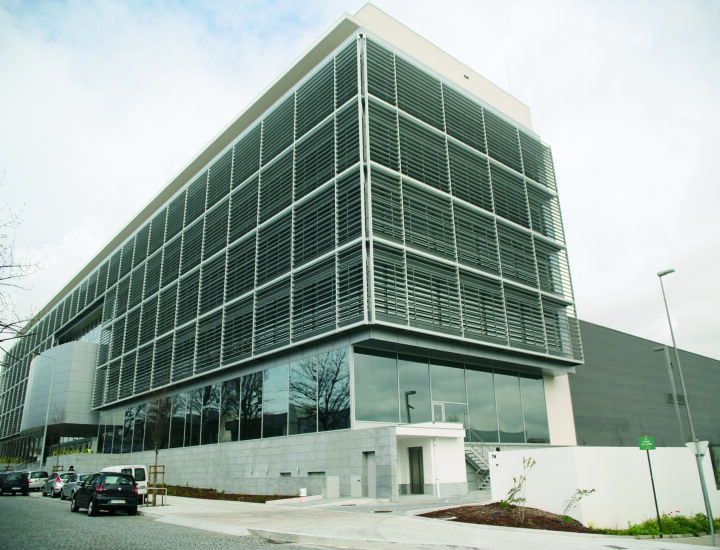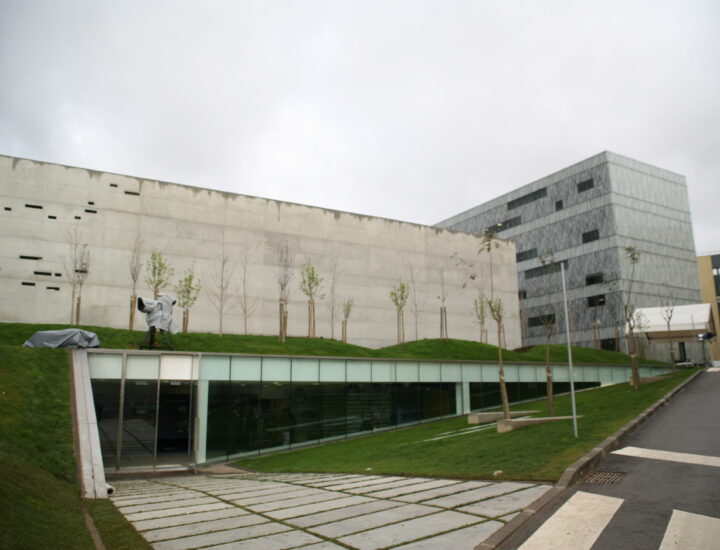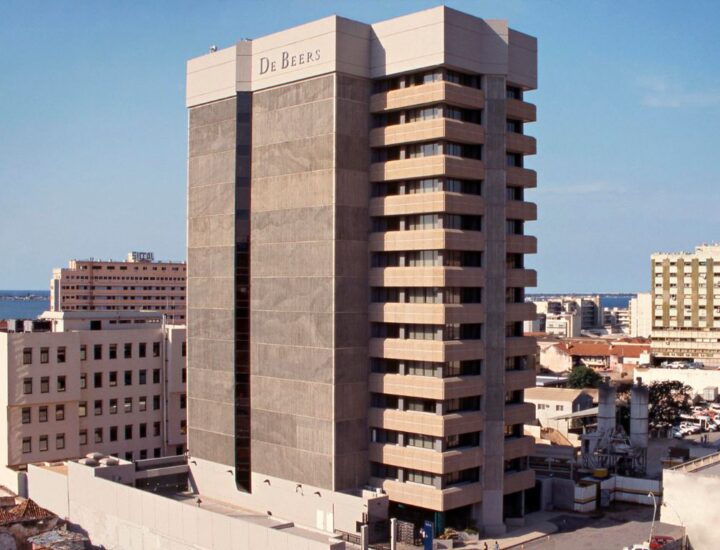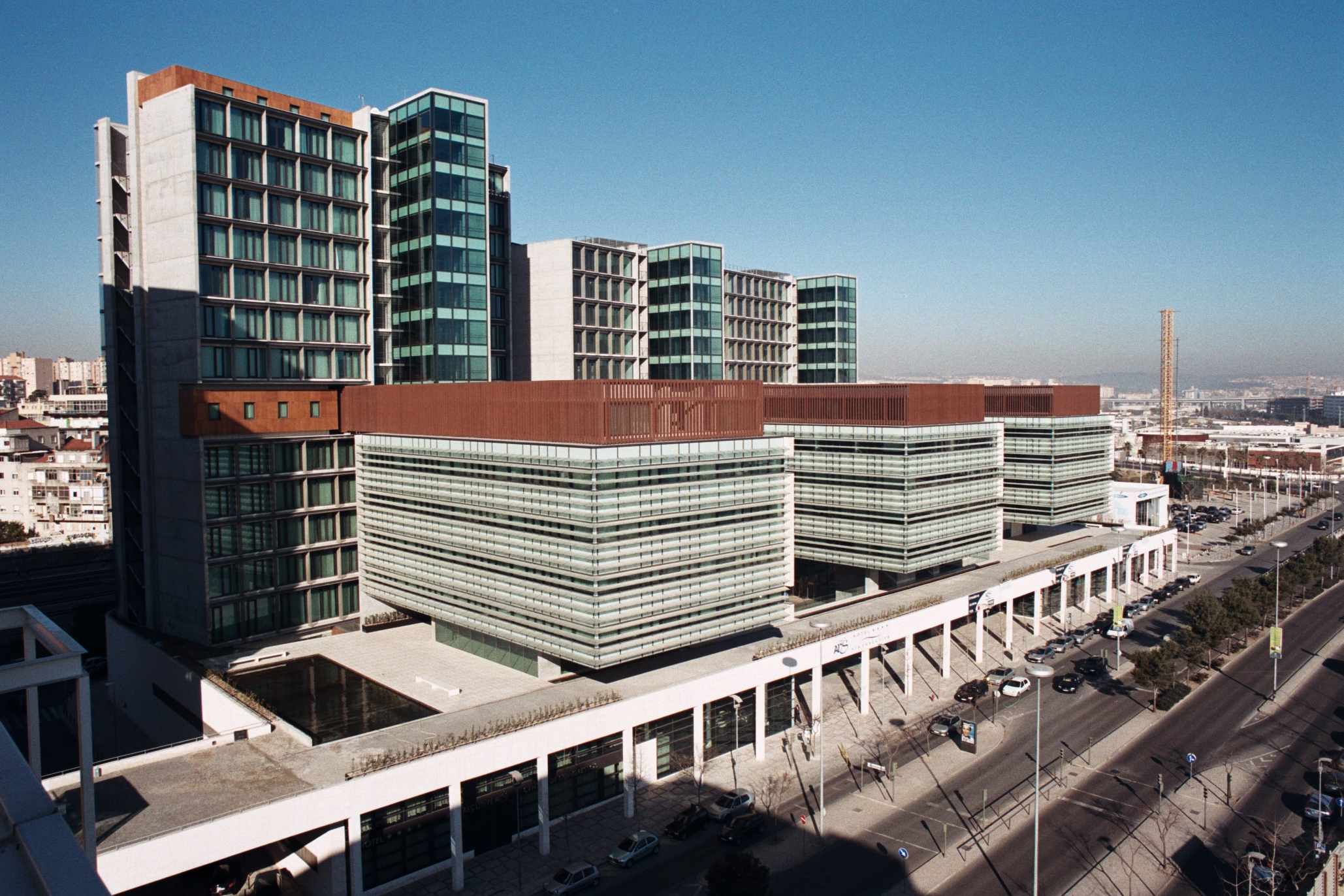
Detalhes do Projeto
EXPOLAND
Client: Fungere – Fundo de Gestão de Património Imobiliário, S.A.
Location: Av. do Atlântico – Parque das Nações – Lisboa – Portugal
Execution Period: 27 Months
Construction of real estate development composed of an hotel and four office buildings. It is formed by a “body” with three underground floors, ground floor and floor 1 destined to commercial activity and garden areas. On top of this “body”, the following buildings:
Hotel building with 15 storeys
Office building with 12 storeys
Three forwarded buildings with 6 storeys each
Execution of all the special installations, water, sewage, electricity, air conditioned, lifts, gas, communications, coating of ceilings, walls and pavements, sanitary facilities, landscaping and outdoor pavements.
Floor area: 96.532 m2
Concrete: m3
Steel: 8.500 tons
Formwork: 130.000 m2

