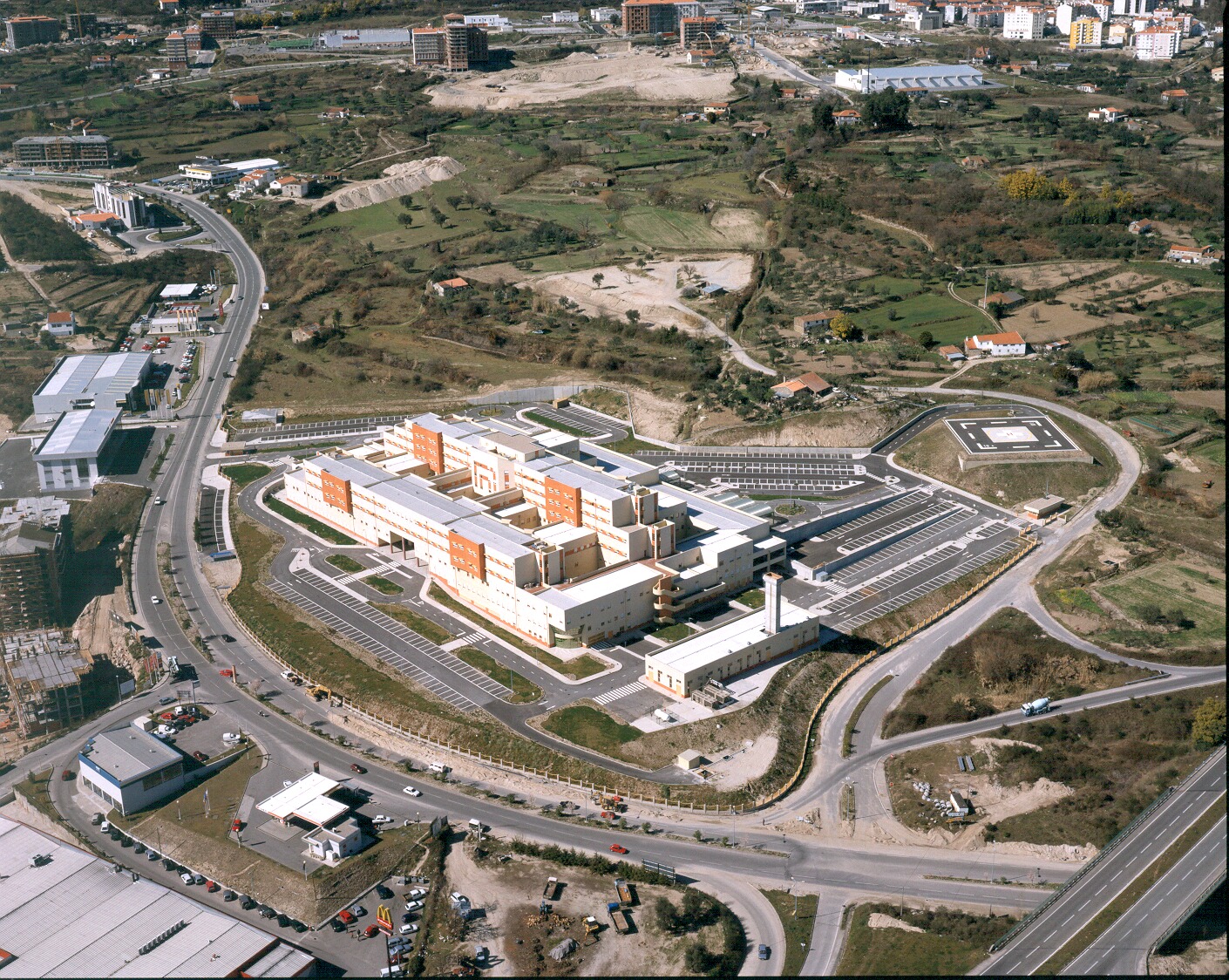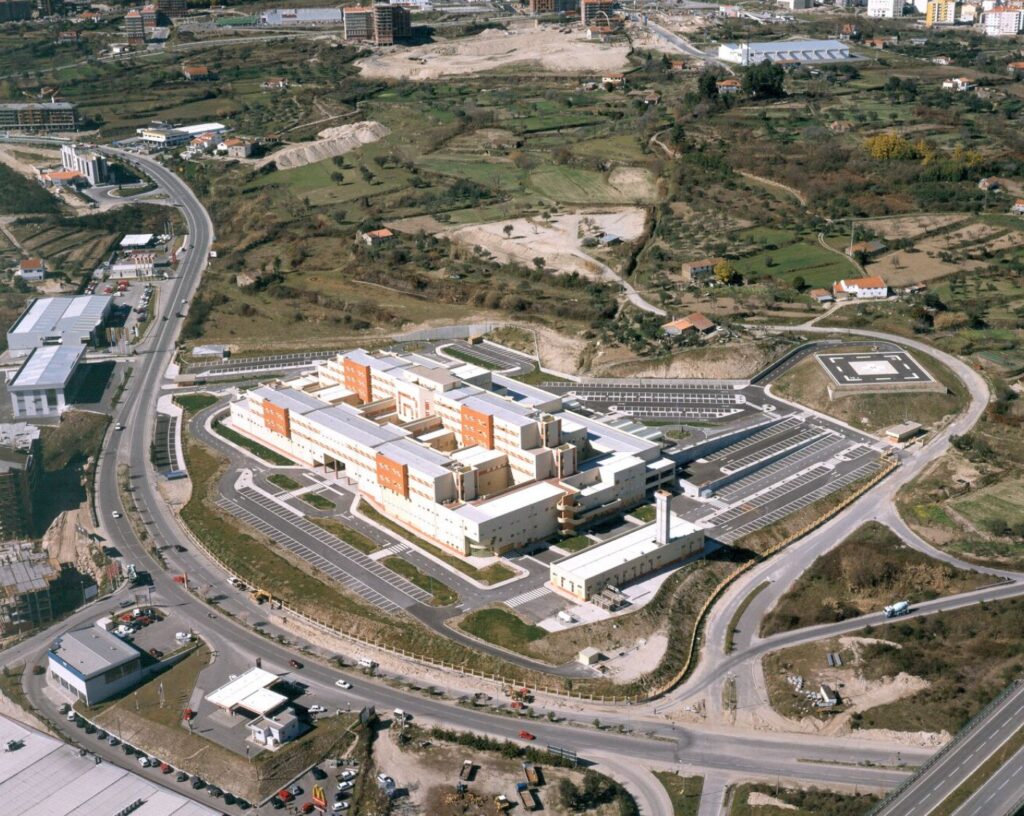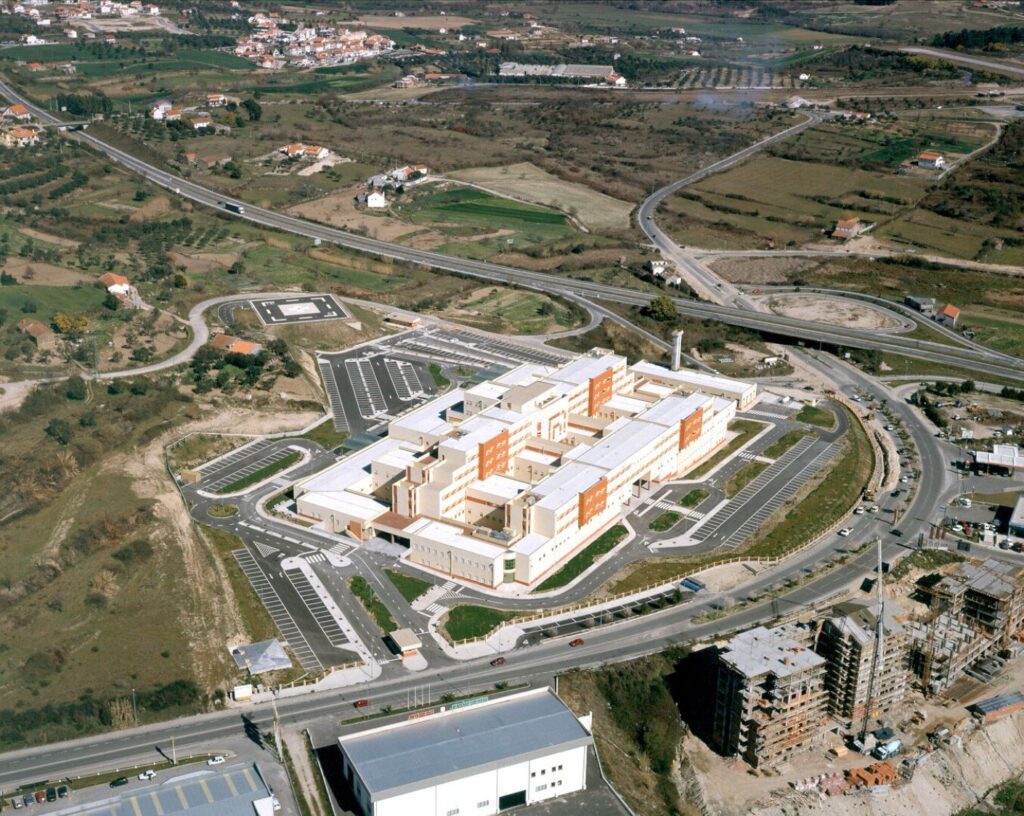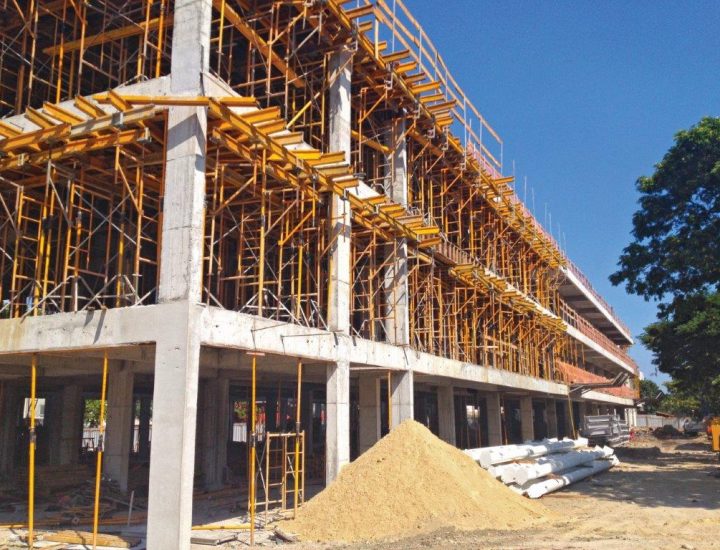
Detalhes do Projeto
HOSPITAL DISTRITAL DA COVA DA BEIRA
Client: Ministry of Health
Location: Covilhã – Portugal
Execution Period: 27 Months
Capacity: 262 beds
Number of floors: 7
Floor area: 43.750 m2
Plot area: 54.570 m2
Roof area: 10.835 m2
Earthworks: 170.000 m3
Concrete (B25): 17.080 m3
Steel (A500): 1.950 tons
Masonries: 83.250 m2
Supply and assembling of all hospital equipment
Laboratories: 1.660 m2
Transformer station 1.500/380 V
Transformers 800 kVA: 3 unit
Emergency Power Generator 500 kVA: 2 unit
Lifts: 10 unit
Thermal Central, air conditioning, heating and ventilation
Boilers 1.500.000 Kcal/h: 3 unit
Chillers 696 Kw: 2 unit
Centralised technical management
Water and Sewage Network
Supply central
Firefighting Central
Reserve and Stabilisation Tank: 300 m2
Hot water tanks 4.000 l: 3 unit
Waste water and industrial water treatment plant
Treatment of all waters
Medical gases (oxygen, vacuum, nitrous oxide and compressed air)
Kitchen (1.296 daily meals), Laundry (250 kg clothes per hour)
Sterilisation central (steam, hot air and ethylene oxide autoclave)
Security, fire detection and combat





