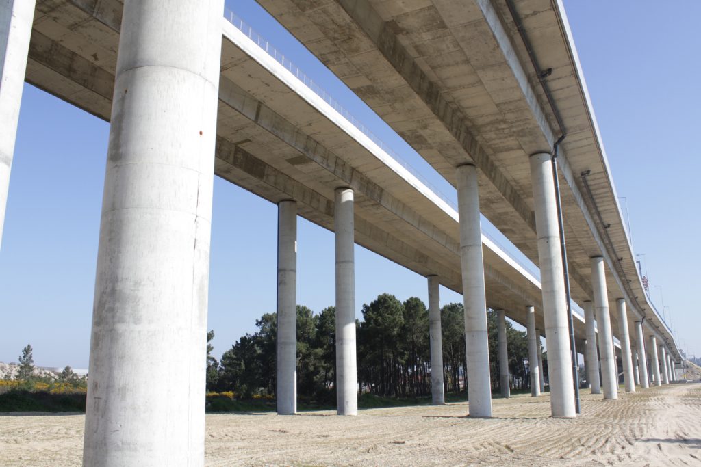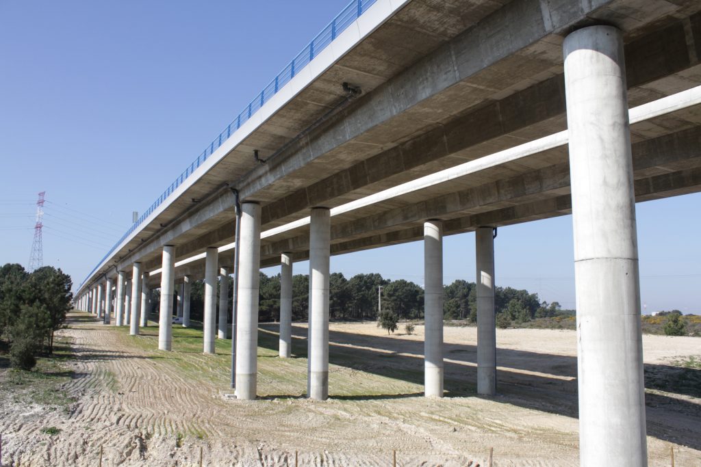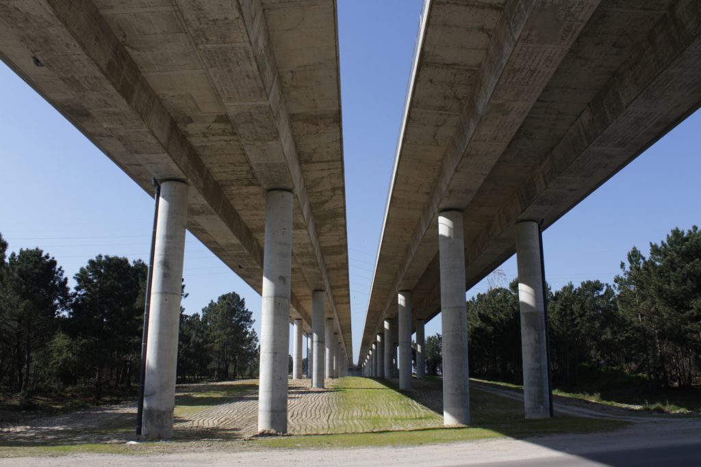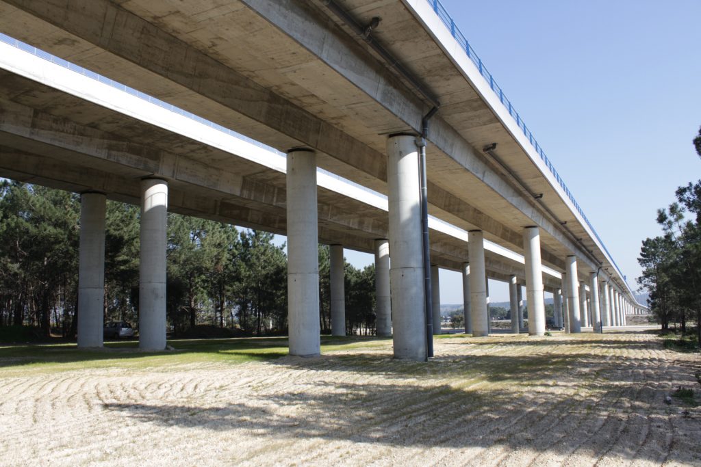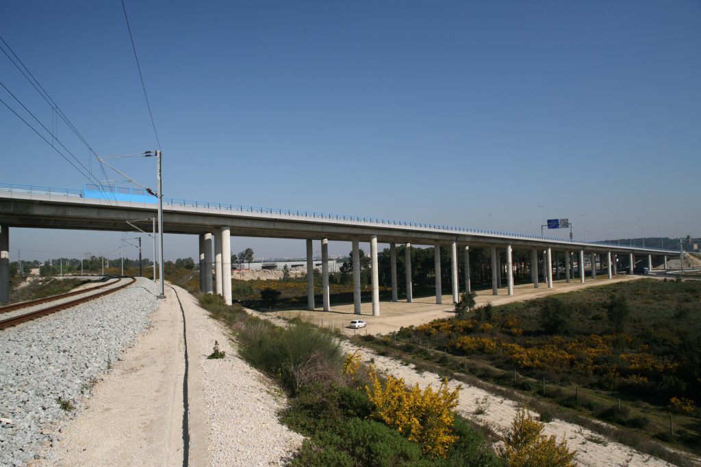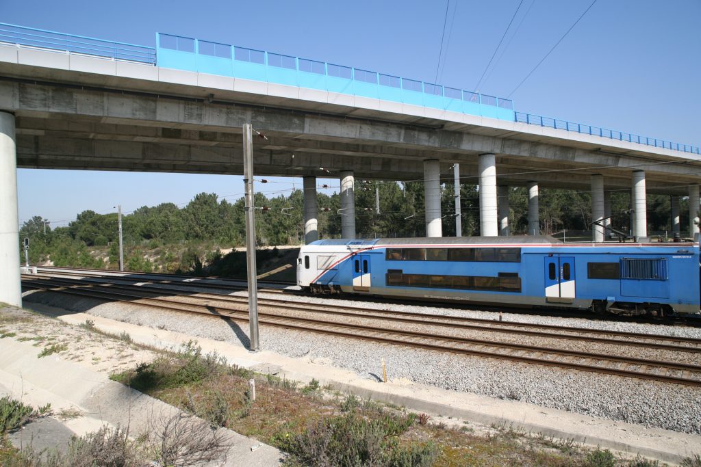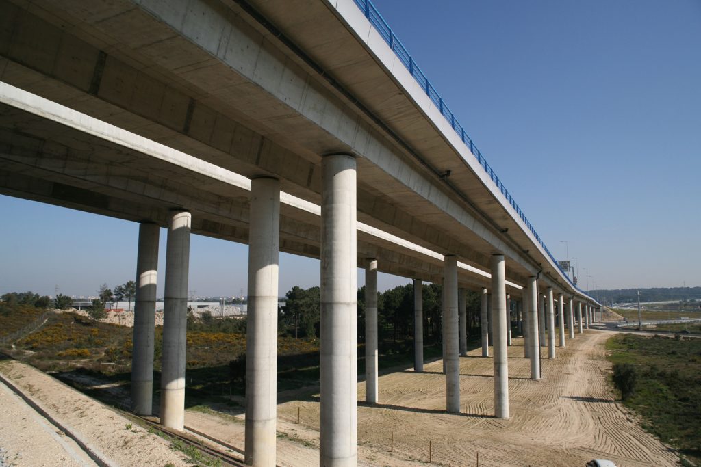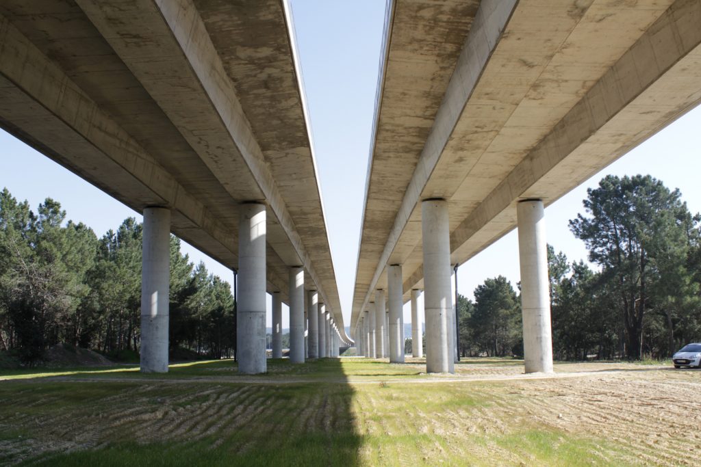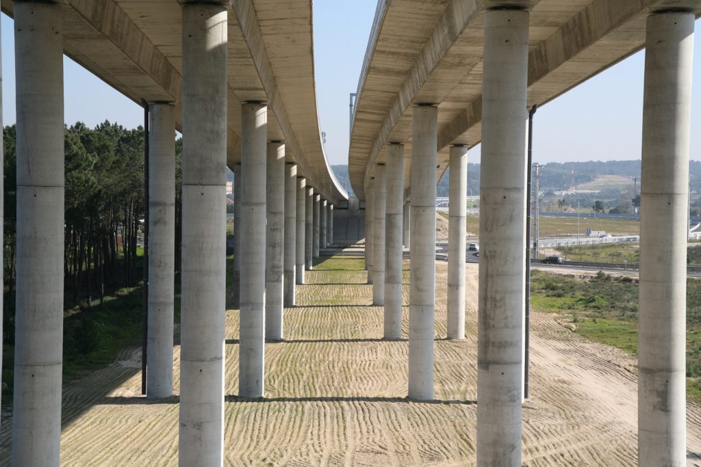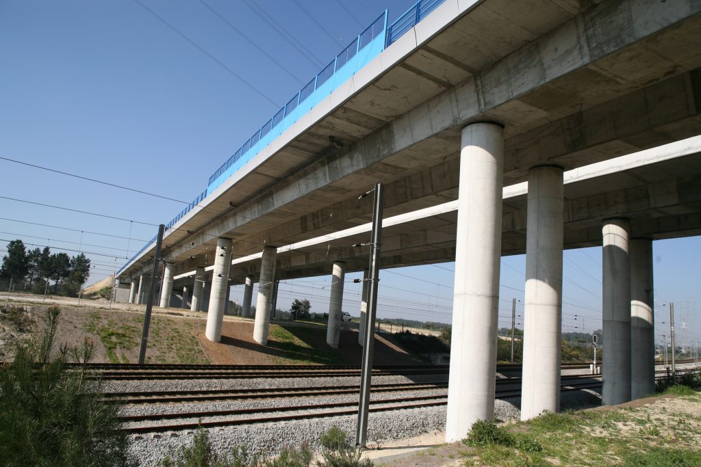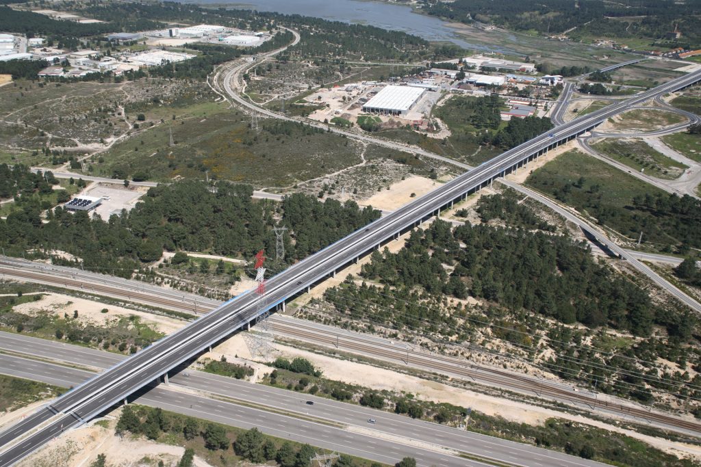
Detalhes do Projeto
A33 – BAIXO TEJO ROAD CONCESSION – COINA I VIADUCT
Client: Conbate, ACE
Location: Coina – Portugal
Conclusion Year: 2012
The work has a length of approximately 900 metres between the end supporting axis, corresponding to 27 spans with a current length of 35 metres.
The transversal platform of the Coina 1 Viaduct was materialized by two adjoining works separated 3 metres from each other, with a 12.60 m long platform each, and an average height from the top to the soil of 16m, with each deck ensuring the circulation of one way traffic.
Its decks are of the ribbed type slab, with a transversal section materialized by two constant cross-section pre-stressed slight ribs and interconnected also by constant cross-section thickness slabs. Externally, the ribs have variable thickness consoles with the whole length of the two decks length having been carried out resorting to shoring to soil.
Bearing in mind the geological conditions of the layout site, the viaduct foundations were carried out in an indirect way through 1500mm diameter piles on which were built circular pillars with the same diameter.
The work of art, along its whole length, intercepted five road and railway infrastructures in operation, namely, Motorway of the South– A2, Railway Line of the South, National Ironworks Industry Railway Branch and two Municipal Roads, which implied large limitations in the contract job execution, as its operation and activity had to be maintained during the viaduct construction period.
Relevant data:
Length: 899 m
Area of the Decks: 23 689 m2
Passive Reinforcement Structures – A500 Steel: 2 978 554 Kg
Pre-stressed Reinforcement Structures: 453 174 Kg
Structural Concrete: 24 693 m3
Shoring Volume: 317 304 m3
Area of formwork: 47 920 m2
Indirect foundations Ø 1500 mm: 1 628 ml
Indirect foundations Ø 1200 mm: 81 ml
Area where landscaping work was done: 17 682 m2

