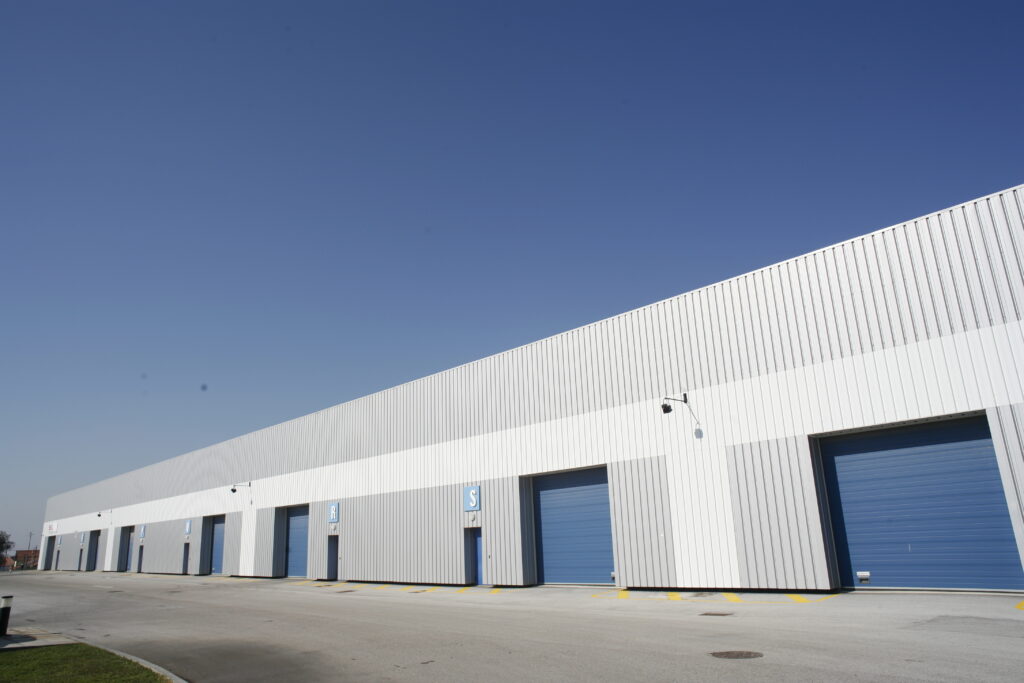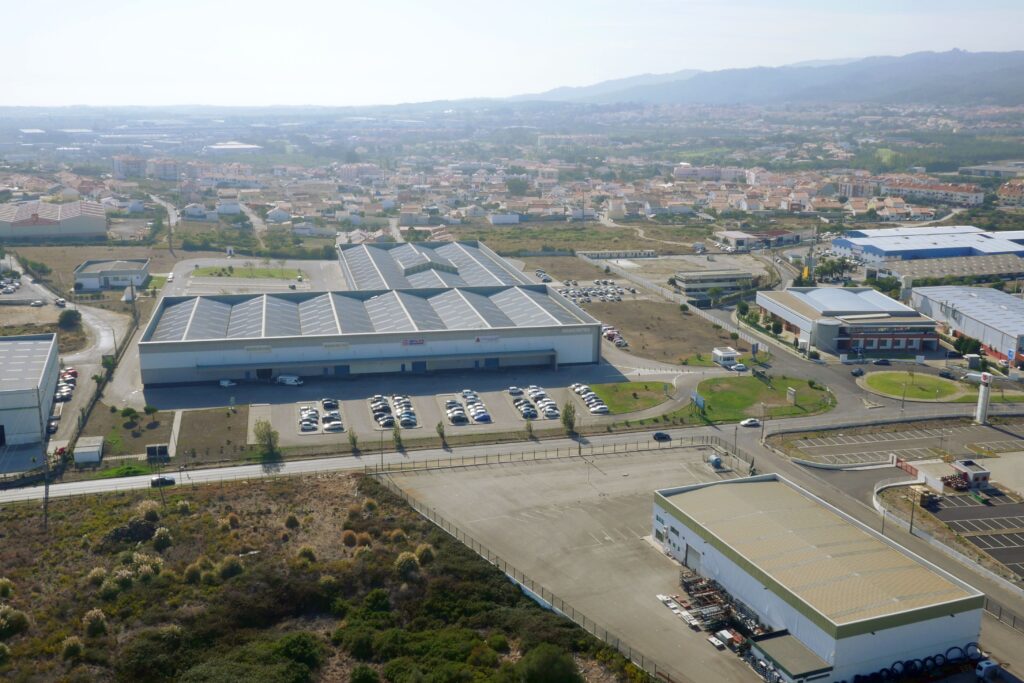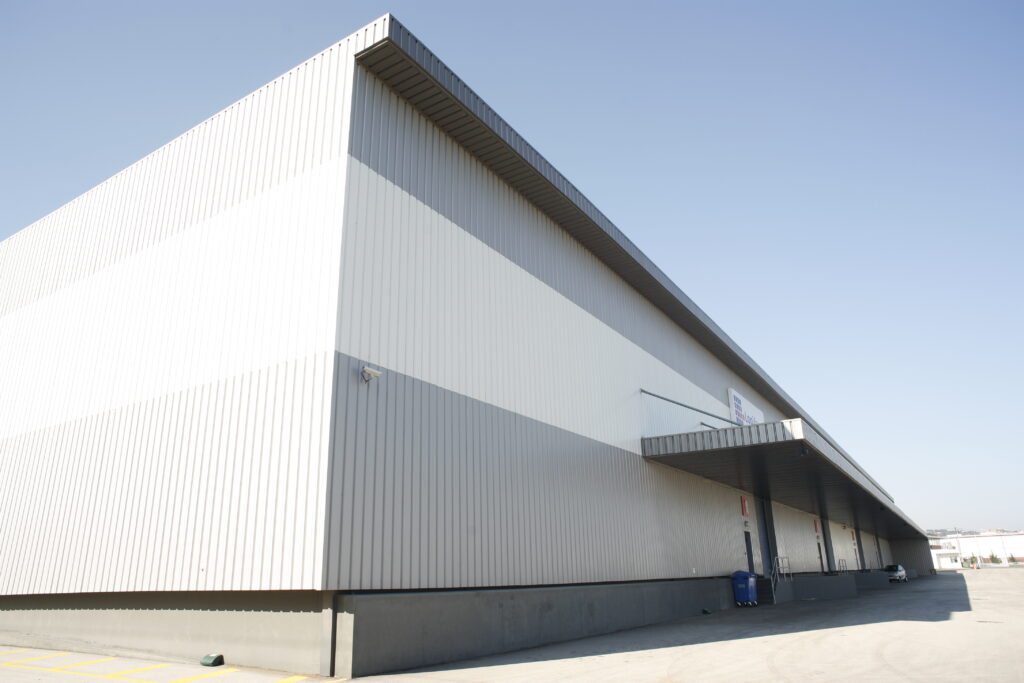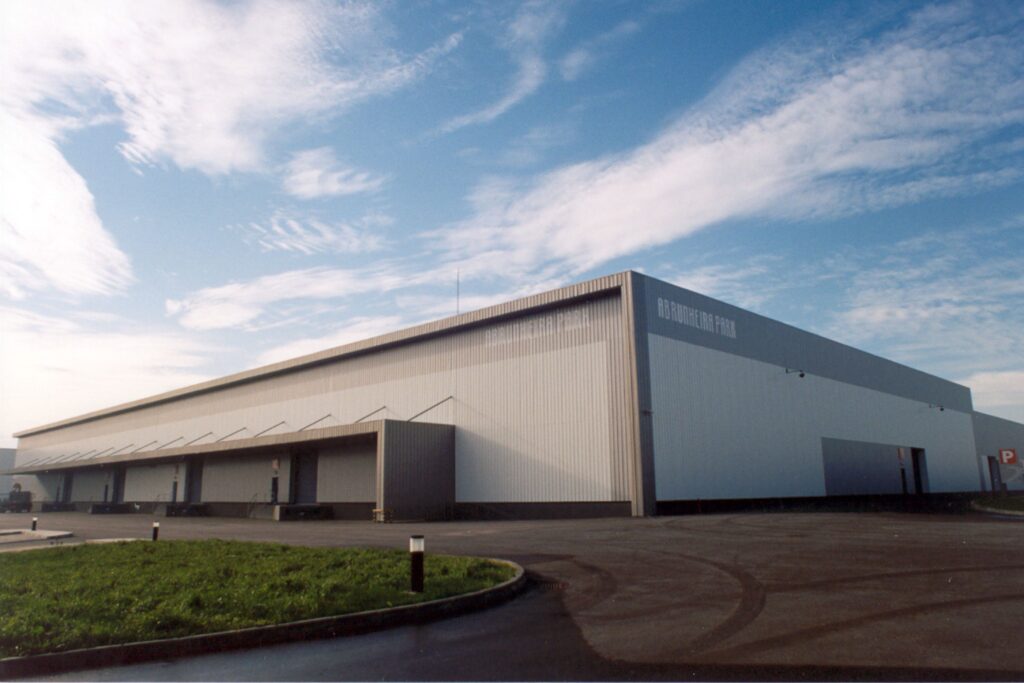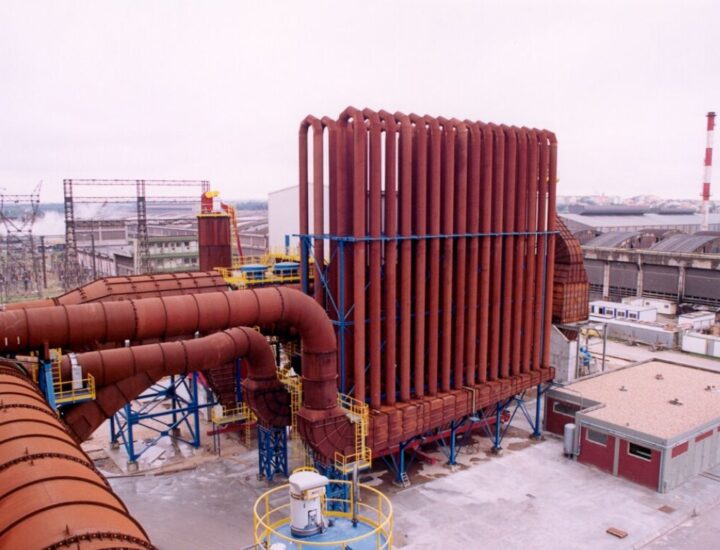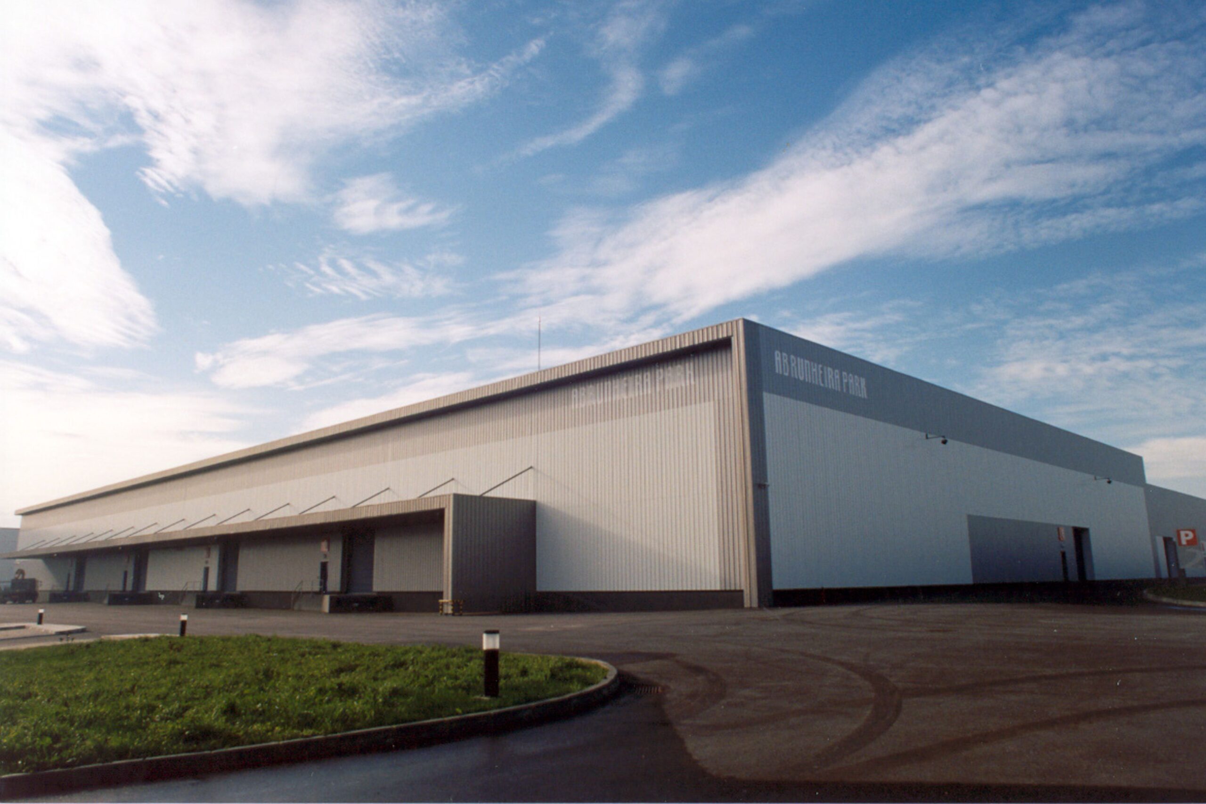
Detalhes do Projeto
ABRUNHEIRA PARK
Client: TDF – Sociedade Gestora de Fundos de Investimento Imobiliário, S.A.
Location: E.N. 249 – Abrunheira – Sintra – Portugal
Execution Period: 10 Months
Execution of sanitation infrastructures, street and urban layout. Finishes, technical installations and connection of infrastructures to public networks and alteration of industrial constructions. The structure of the building’s roof is composed of existing metallic structures that were fully restored and painted, coated with double galvanised trapezoidal metallic sheet 5 mm thick.
The park is composed of:
16 warehouses of 450 m2
4 warehouses of 600 m2
4 warehouses of 1200 m2
Earthworks: 16.207 m3
Concrete: 785 m3
Steel: 57 tons
Formwork: 4.916 m2
Masonries: 9.424 m2
Plastering: 5.932 m2
Painting: 8.917 m2
Bituminous pavement: 14.083 m2
Grass: 9.183 m2
Façade cladding with metallic sheet: 6.160 m2
Roof with double metallic sheet + rock wool: 15.780 m2

