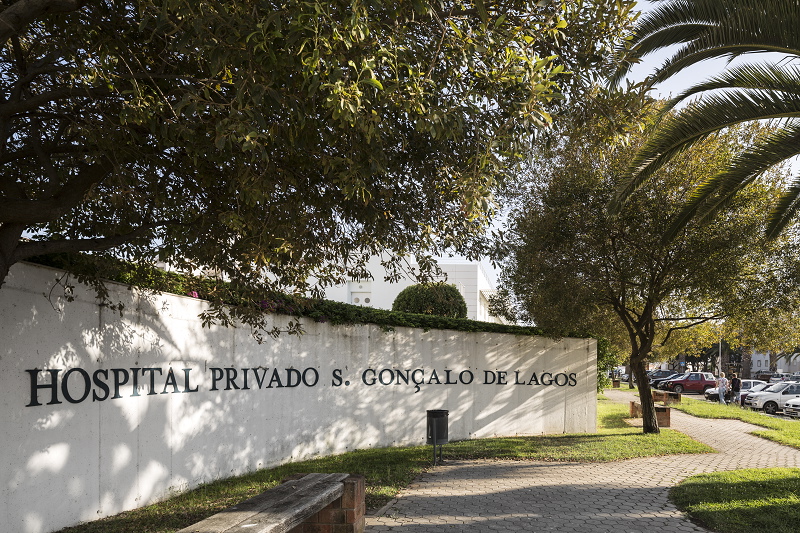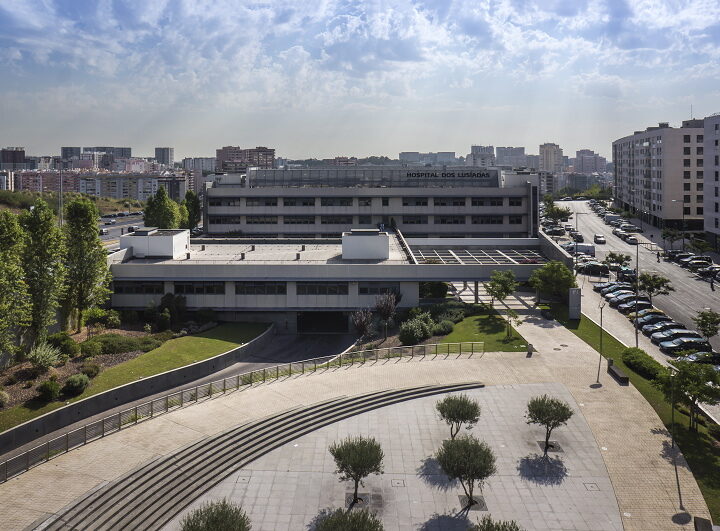
Detalhes do Projeto
SÃO GONÇALO PRIVATE HOSPITAL
Client: HPP – Hospitais Privados de Portugal
Location: Av. D. Sebastião – Lagos – Portugal
Execution Period: 13,5 Months
Construction of a private healthcare unit, composed of a basement (floor -1 with 930 m2), a ground floor (floor 0 with 1451 m2) and storey (floor 1 with 938 m2), with two engine rooms located in the roof (c 130 m2).
Number of floors: 3
Plot area: 3.500 m2
Deployment area: 1.451 m2
Floor area: 3.449 m2
Roof area: 907 m2
Green area: 538 m2
Car Park: 28 unit
Civil Works
Earthworks
Excavation: 7.900 m³
Concrete: 2.500 m³
Steel
Steel in metallic structures: 13 tons
Rebar cages for concrete: 241 tons
Formwork: 11.000 m2
Masonries: 5 600 m2
Electrical network
Lifts: 3 units
Transformer station 15kV/400-213V
Transformer 630 kVA
Centralised technical management – 450 control and command points
Emergency station 575 kVA under continuous regime
Water and sewage network
Water treatment
Thermal station (Boiler-380 kW)
Air conditioned (Chillers 140 kW) 2 units
Medical gases (oxygen, nitrogen oxide, medical compressed air and vacuum)
Fire detection central and and Gas detection centrals
Detectors (gas and fumes): 131 units
Push buttons: 11 units












