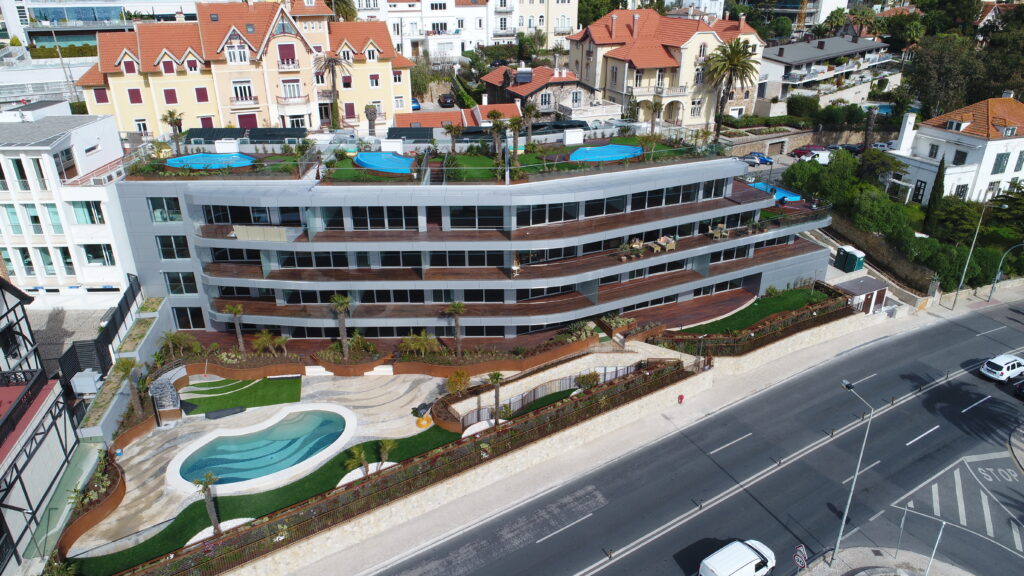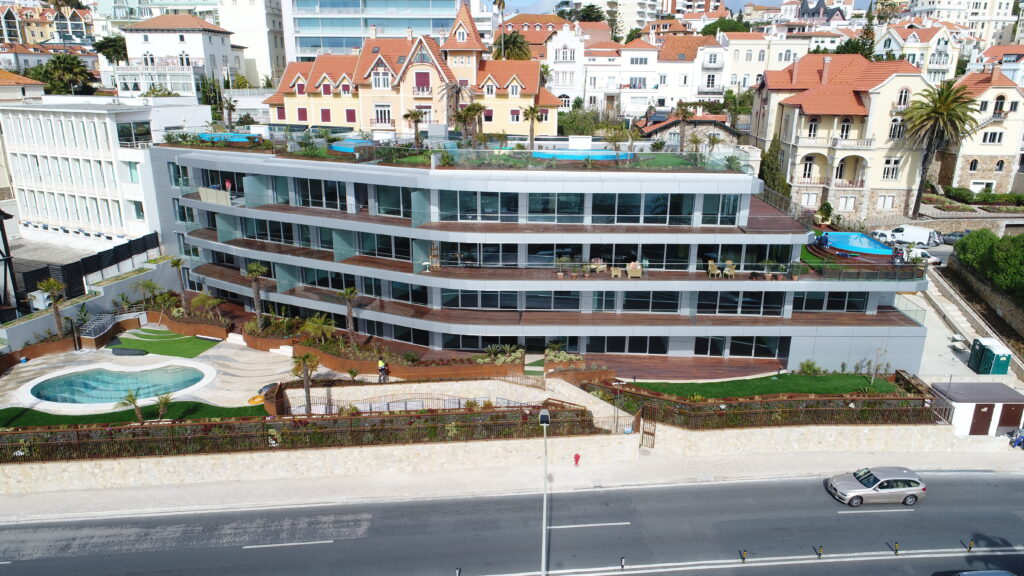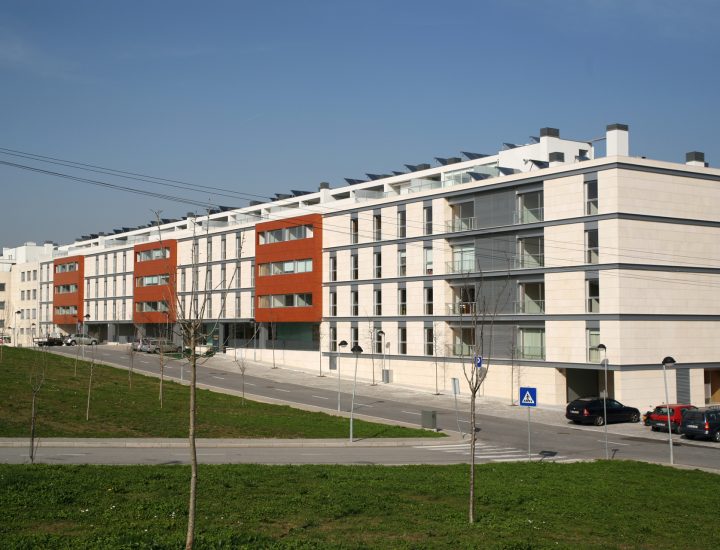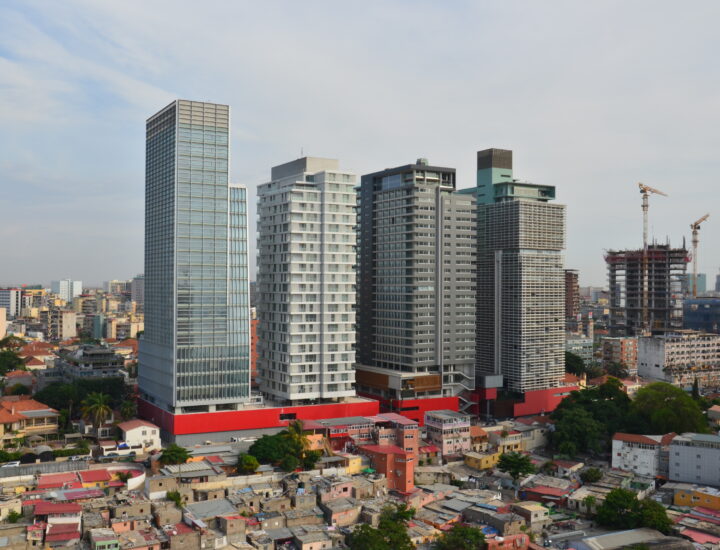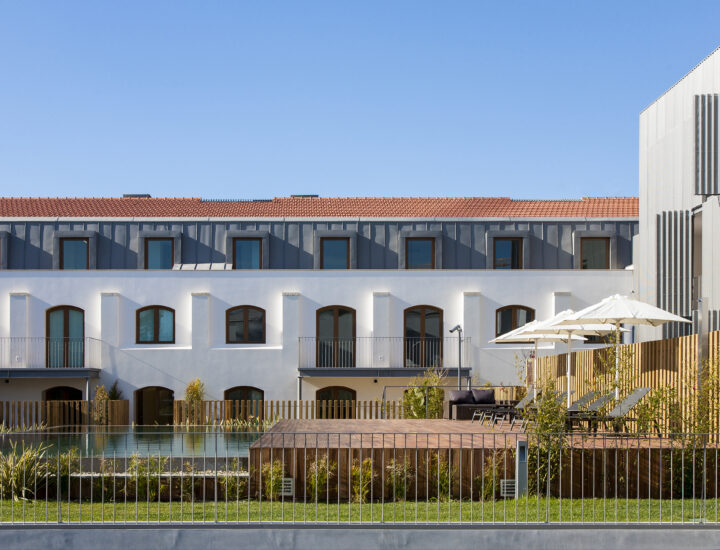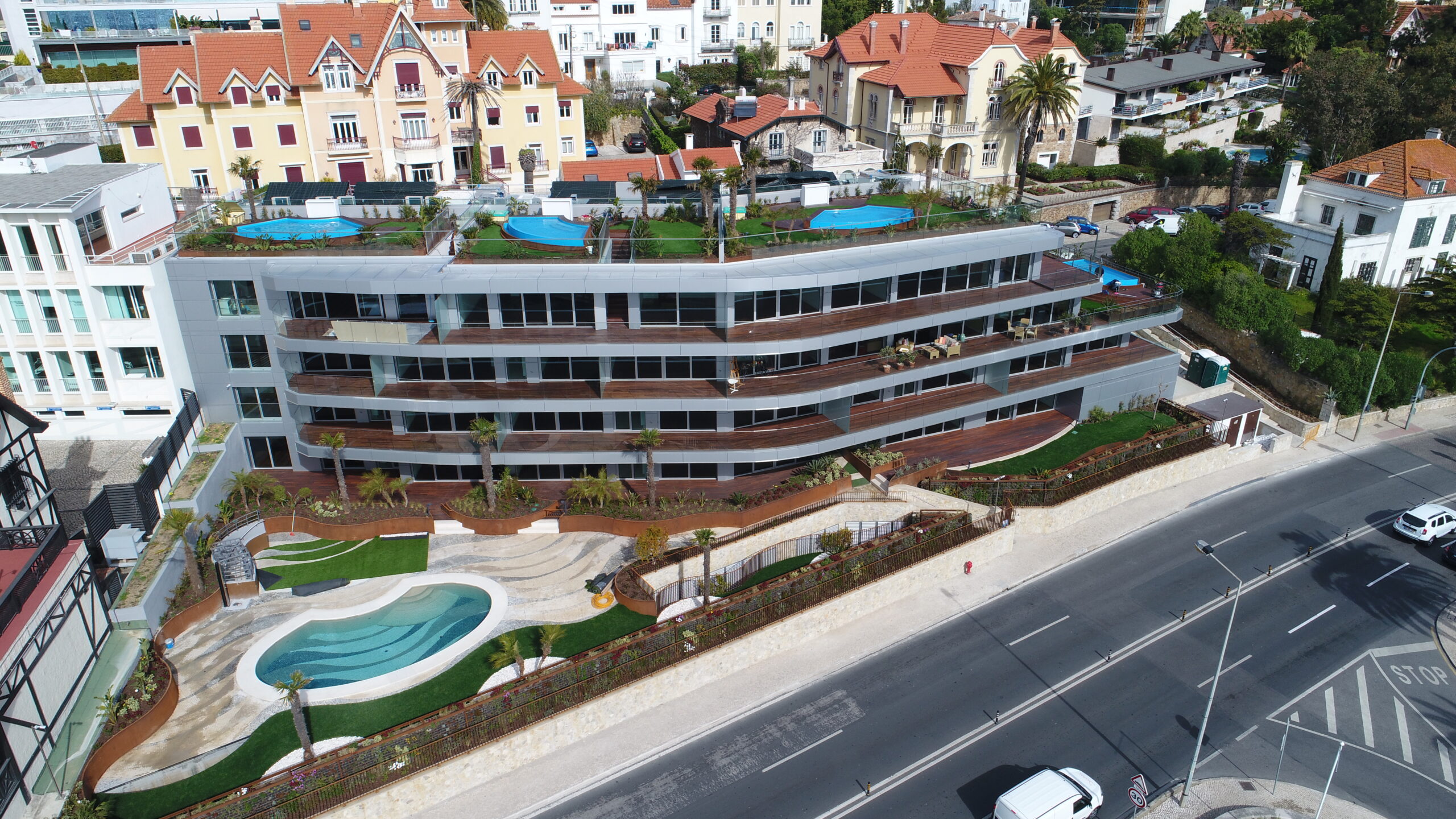
Detalhes do Projeto
MONTE ESTORIL OCEAN RESIDENCE
Client: Monestoril Investimentos, Lda.
Location: Av. Saboia, 123 – Estoril – Portugal
Execution Period: 24 Months
Construction of the residential building composed of 2 basements, floors C2 and C1 (semi-buried floors), floor 0, 2 storeys (floor 1 and 2) and roof, with a floor area of 5.800 m2.
It is composed of a total of 14 apartments distributed as follows: 2 x T1, 6 x T2, 5 x T3, 1 x T4.
The mains works of the project are:
Demolition of existing buildings;
Excavation and retaining system;
Reinforced concrete structures and foundations;
Architecture;
Water network;
Sewage network;
Gas network;
Electrical installations;
Telecommunications;
Safety installations;;
Lifts;
Hvac.

