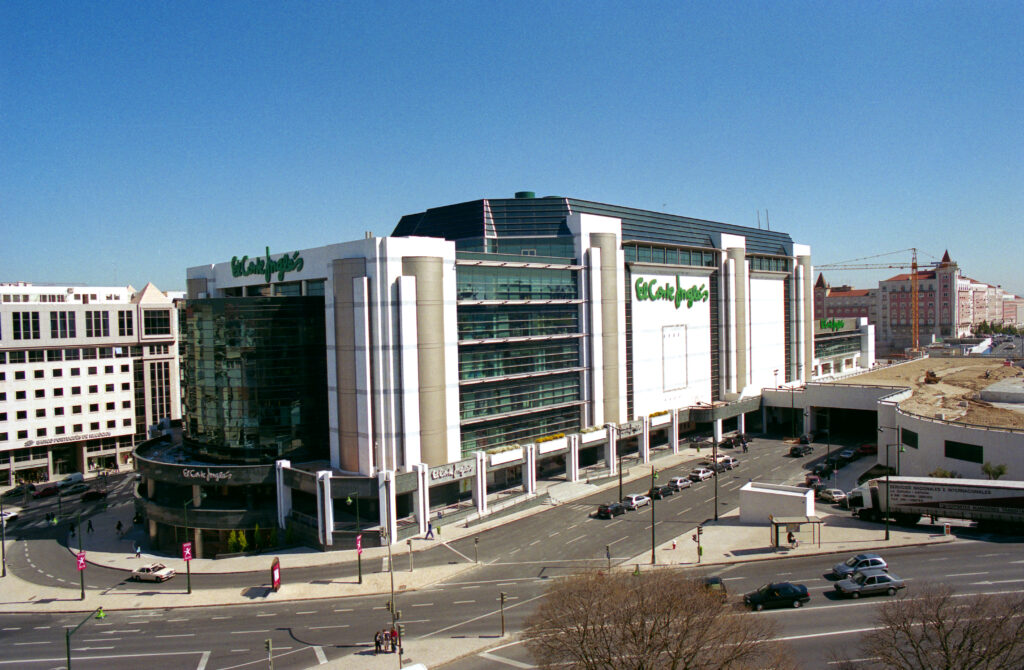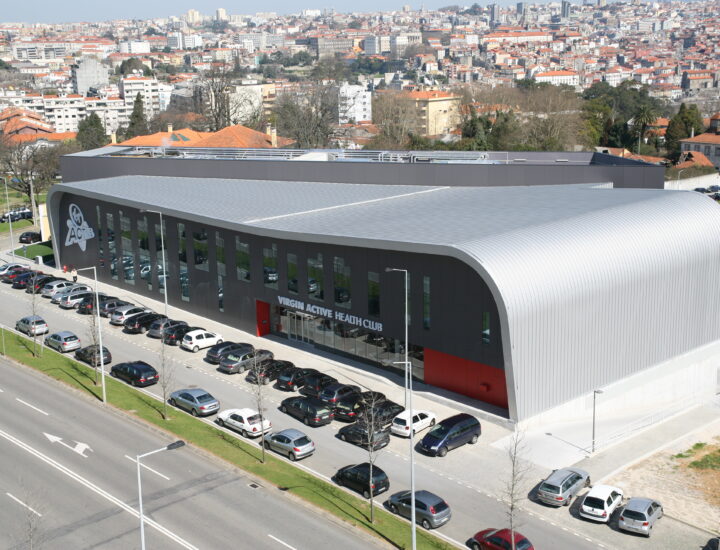
Detalhes do Projeto
COMMERCIAL BUILDING “EL CORTE INGLÉS”
Client: El Corte Inglés – Grandes Armazéns, S.A.
Location: Alto do Parque Eduardo V – Lisboa – Portugal
Execution Period: 30 Months
Execution of the foundations (retaining wall with anchored Ø 800 mm piles), structure and finishes of Lisboa’s “El Corte Inglés” commercial building.
Brief description of the building:
Number of floors : 14 (9 above the ground level and 5 below the ground level to car parks)
Deployment area: 20.000 m2
Gross floor area: 180.000 m2
Parking area: 60.000 m2
Commercial zone area: 90.000 m2
Number of parking spaces: 3.000 units
Reinforced concrete structure:
Formwork: 225.000 m2
Steel: 11.700 tons
Concrete 84.000 m3
Prestress cable: 190 tons
Outdoor finishes:
Masonries: 119.000 m2
Plastering: 215.000 m2
Special doors: 1.250 units
Stone cladding: 46.400 m2
Pavement painting: 95.000 m2
Stair railing: 2.450 lm
Glass shop windows: 550 m2
Outdoor finishes:
Façade scaffolding: 15.500 m2
Façade stonework: 11.000 m2
Aluminium and glass façades: 6.500 m2
“Alucobond” cladding”: 1.350 m2
Waterproofing: 32.250 m2
Metallic structures: 400 tons
Printed concrete pavements: 7.000 m2
Monomortar coating: 4.500 m2





