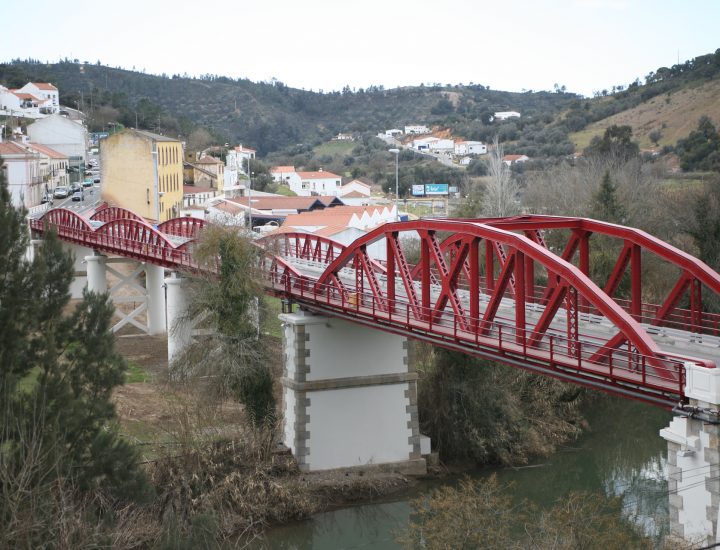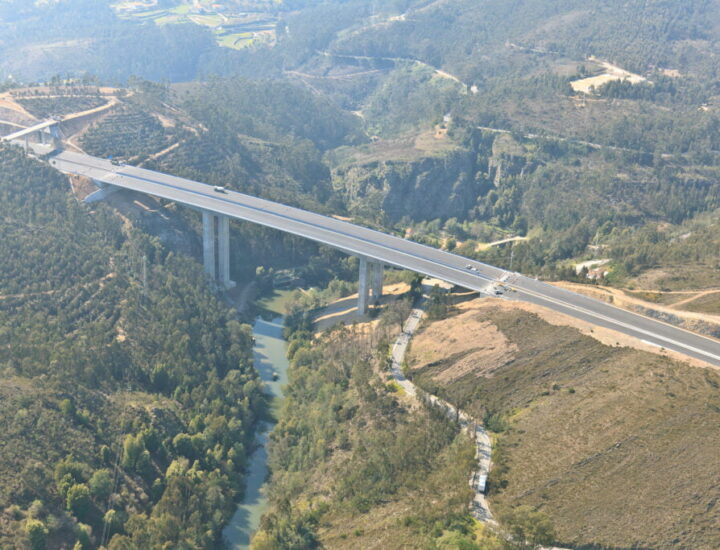
Detalhes do Projeto
VIADUCT OVER LOUREIRO LOUREIRO CREEK
Client: Brisa – Autoestradas de Portugal, S.A.
Location: A10 Pardieiro – Calhandriz – Portugal
Conclusion Year: 2003
Construction of the viaduct over Loureiro creek, motorway A10 – Bucelas / Carregado / IP3, Portugal. Viaduct composed of two independent decks with a width of 18,0 meters each, with the capacity of receiving four lanes, with a longitudinal distance of 0,20 meters between the two decks and a total span of 1.050 meters, with two single pieces between the abutments. This span was divided in 16 partial spans with 40+60+5×100+60+7×50+40 meters.
Each deck, of prestressed reinforced concrete, is composed of a single cell box girder, with a width of 8,0 meters and a constant height of 2,5 meters in the shorter spans and a variable height in the 100 meters spans, between 2,5 meters at half-span and 5,55 meters over the supports.
The 40,0 meters end spans were executed with falsework; the longer spans with 100 meters were executed by successive inching, using 200 tons form travellers and the 50 meters spans were executed upper self-launched form, commonly referred to as launching beam.
The 100 meters spans support piers, 12 in total, are composed of a hollow rectangular section pillar with external dimensions 6,0×8,0m and wall thickness of 0,40m. These pillars begin in the grade beams down to 30,0 meters below the deck. From there up to the deck the pillar is formed by two parallel blades with a section of 0,8×8,0 meters. Its total maximum height reaches 80 meters. These pillars are supported from below by prestressed reinforced concrete foundation beams, 8,0 meters in height, connecting the two footings of each support, which are concreted against the ground, at an average depth of 10 meters.
The pillars of the shorter spans, 18 in total, are composed of hollow rectangular prisms with external dimensions 8,0×1,8m and wall thickness of 0,30m and 0,50m, respectively, born by independent in-ground concrete footings. All pillars are executed using 4 meters high climbing formwork.
The abutments are of classical configuration, composed of a headwall with very robust buttress, topped by a stirrup beam and wing walls. These abutments incorporate four seismic energy dissipating systems which can bear horizontal forces equal to 16.000 kN per abutment.
Excavation: 29.000 m³
Backfill: 16.000 m³
Concrete in foundations and abutments: 12.560 m³
Concrete in piers (C3545): 11.600 m³
Concrete in decks (C3545): 26.800 m³
Passive Steel (A500): 6.100 tons
Prestress Steel: 850 tons





