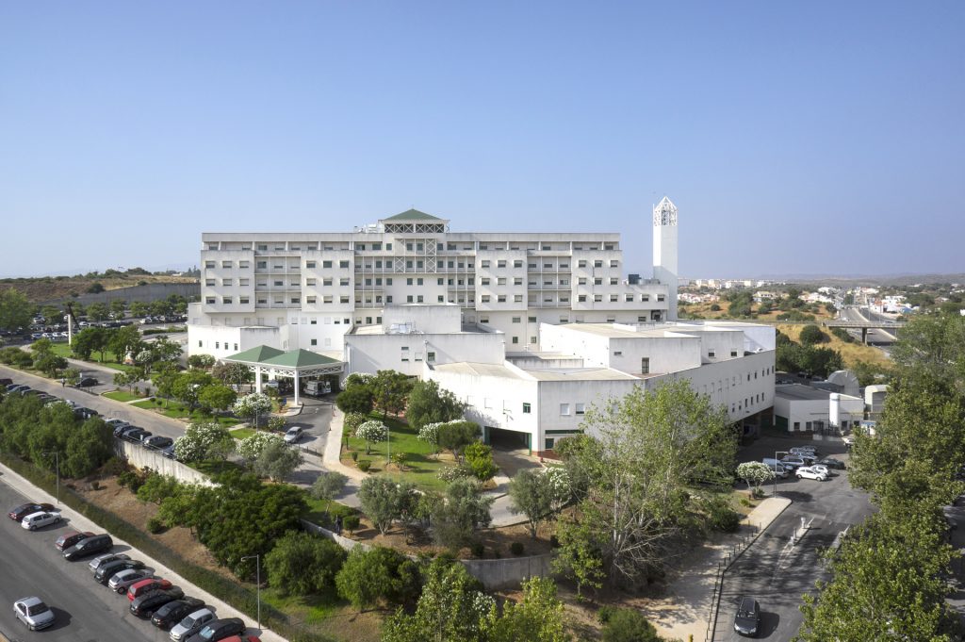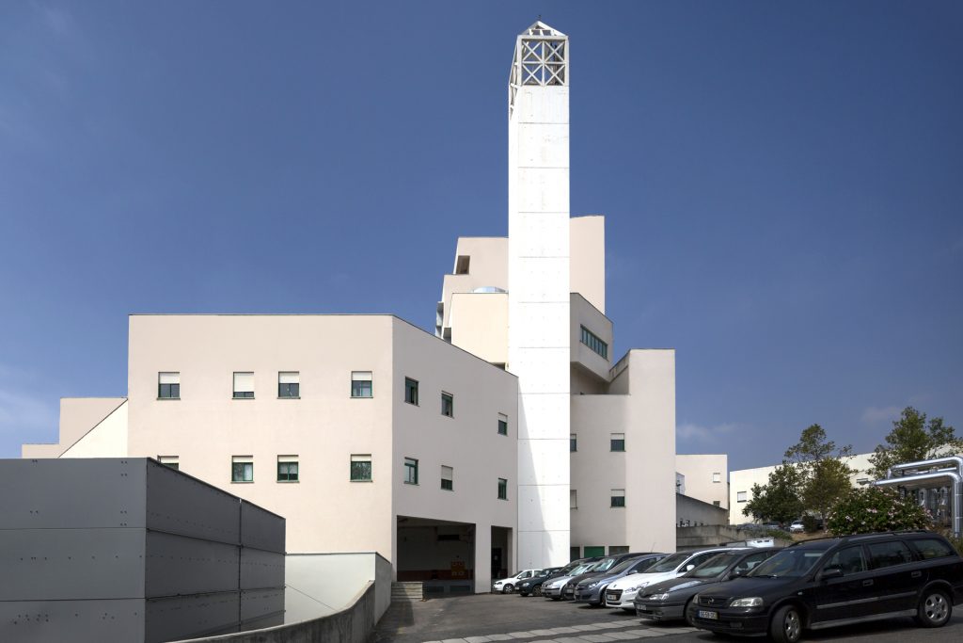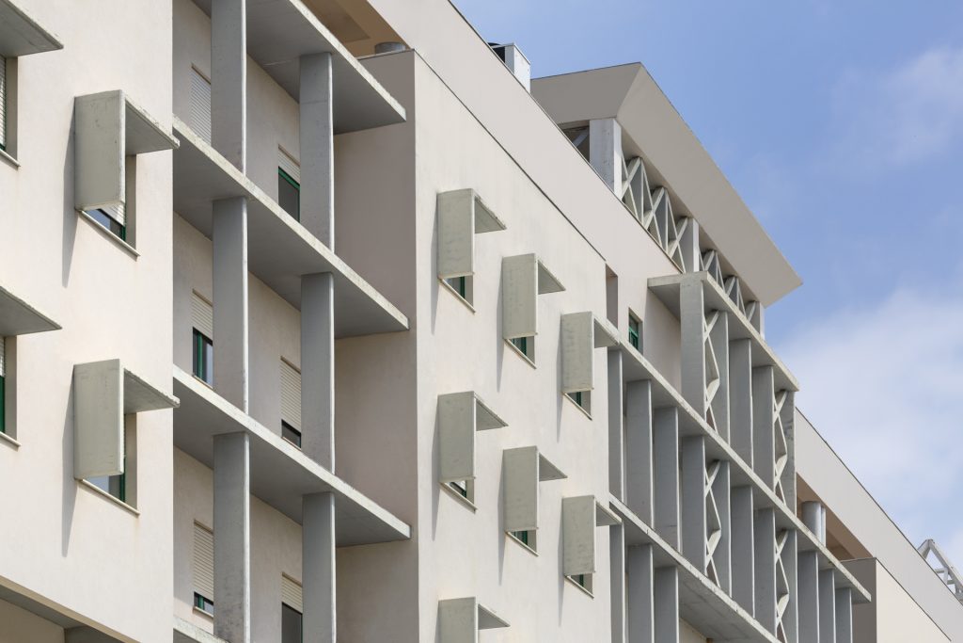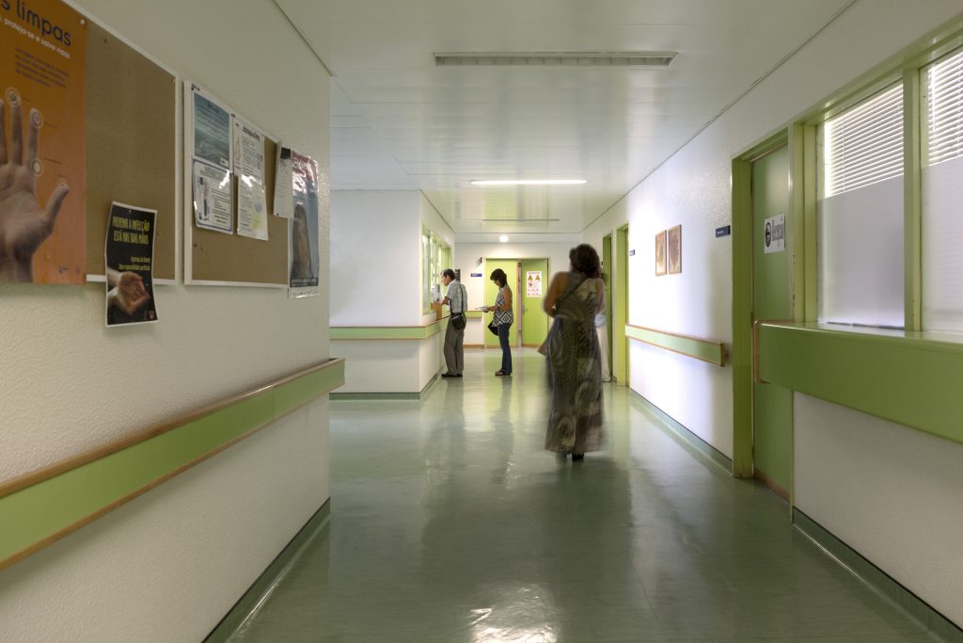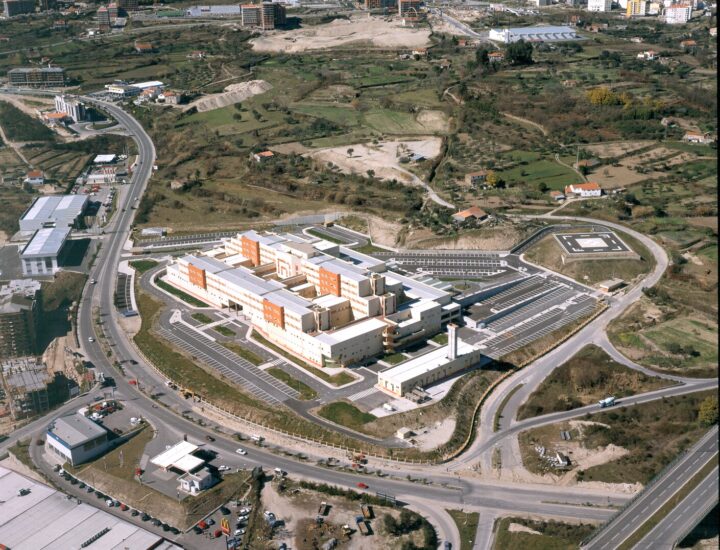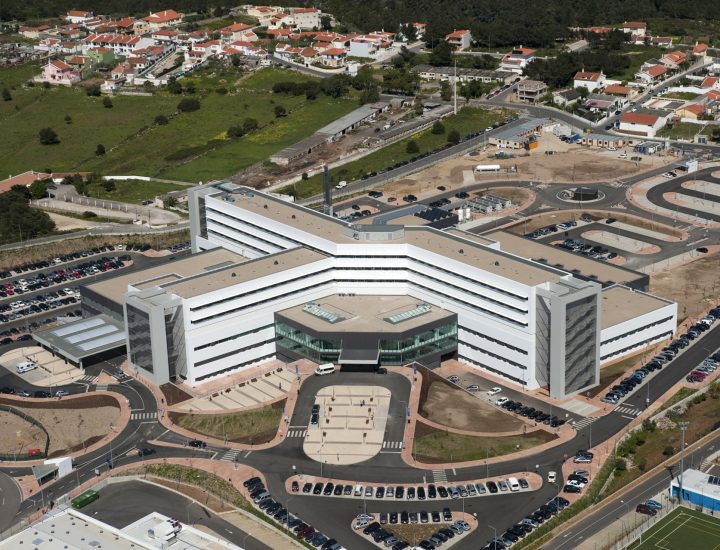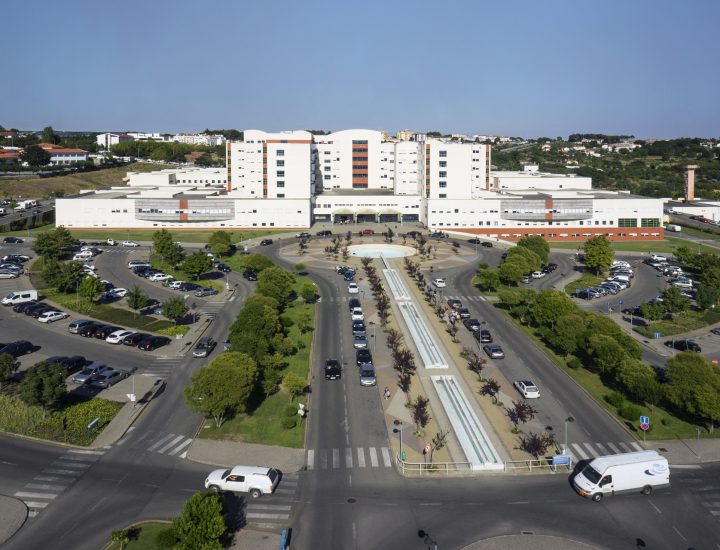
Detalhes do Projeto
CONCEPTION/CONSTRUCTION OF WESTERN ALGARVE DISTRICT HOSPITAL
Client: Ministério da Saúde
Direcção Regional das Instalações e Equipamentos de Saúde do Centro
Location: Portimão – Portugal
Conclusion Year: 1996
This project included Planning, project and construction (excluding supply of medical equipment and furniture) of the new district hospital for the Western Algarve.
Relevant data:
Capacity: 250 beds
Storeys: 10
Total floor area: 41 500 m2
Covered areas: 10 000 m2
Site area: 71 500 m2
Earth movement: 155 000 m3
Formwork: 90 000 m2
Concrete: 18 500 m3
Steel: 1 900 ton
Masonry: 70 000 m2
1500/380 Volts electricity substation
800 Kva Transformers: 3 un
550 Kva emergency group: 2 un
Elevators: 10 un
Thermal power generation, air conditioning,
heating and ventilation system
1 000 000 Kcal/h Cauldrons: 3 un
440 Kw Chillers: 2 un
Centralised technical management
Water and sewage disposal system
Supply storage
Fire station
Reserve and adjustment storage: 300 m2
Sanitary hot water storage 2×4000 l + 2×2500 l
Infected and waste water treatment
Water treatment system
Medicinal gases (oxygen, vacuum, nitrogen protoxide
and compressed air)
Kitchen (1300 daily meals) Laundry (250 kg clothes/hour)
Sterilisation station (steam autoclaves, washing
and disinfection equipment)
Security system, fire detection and fighting systems


