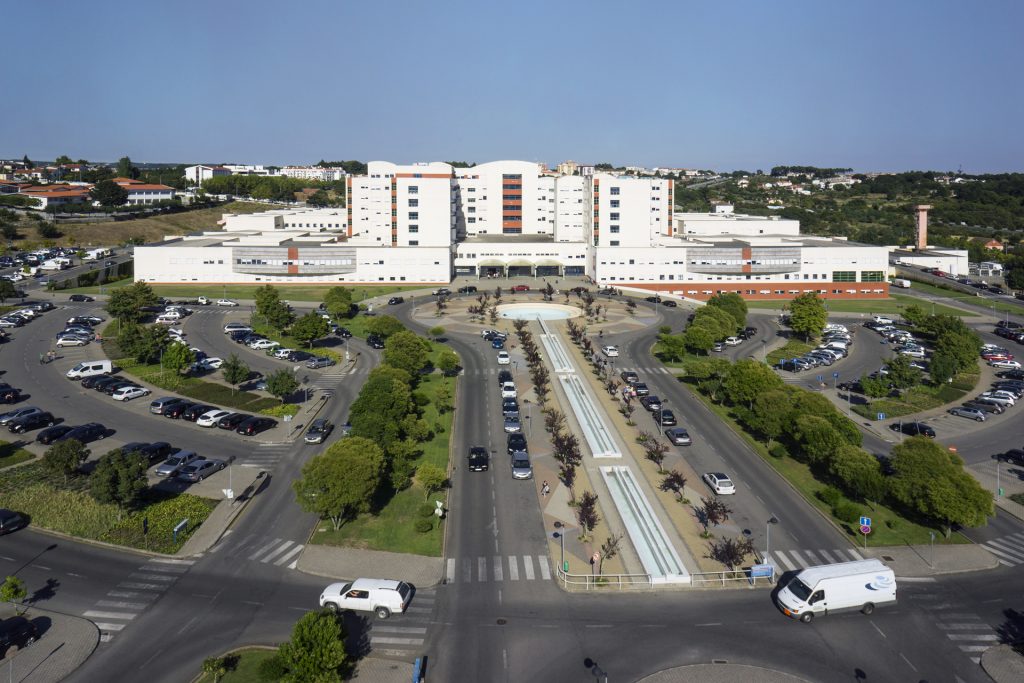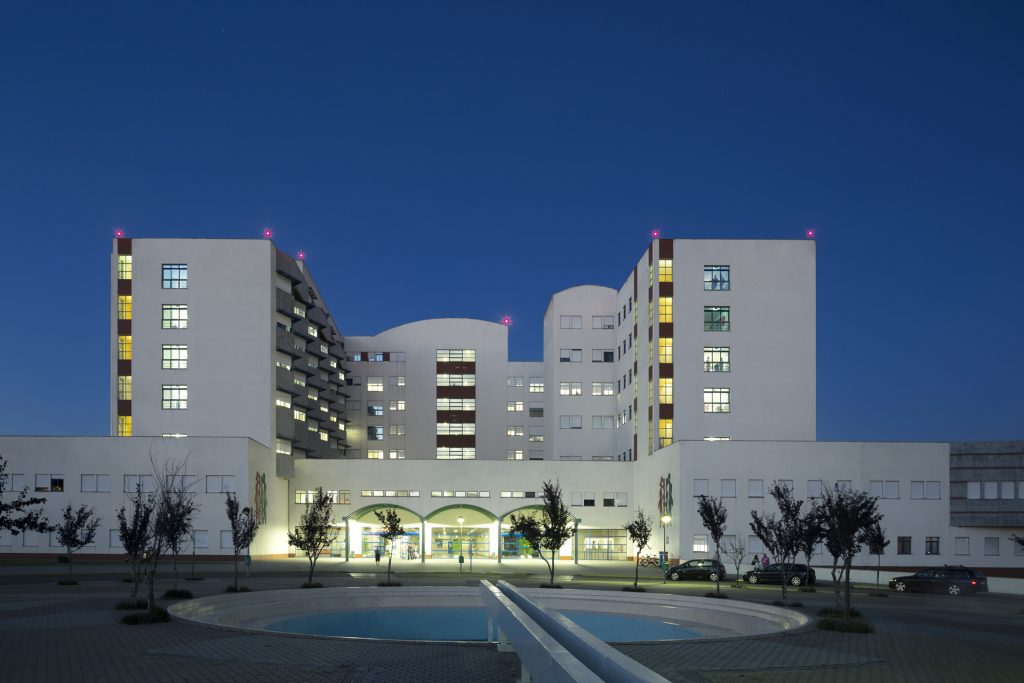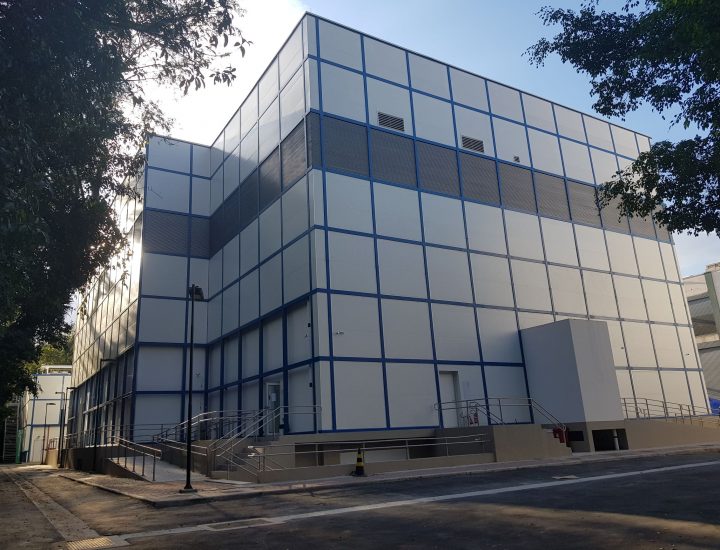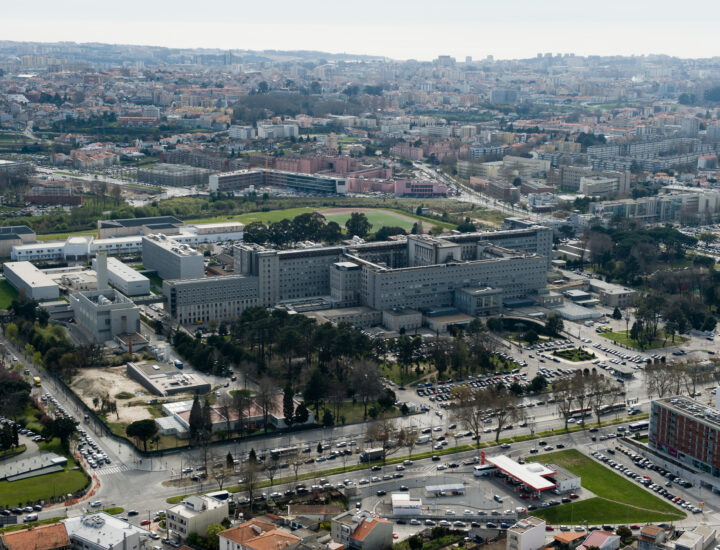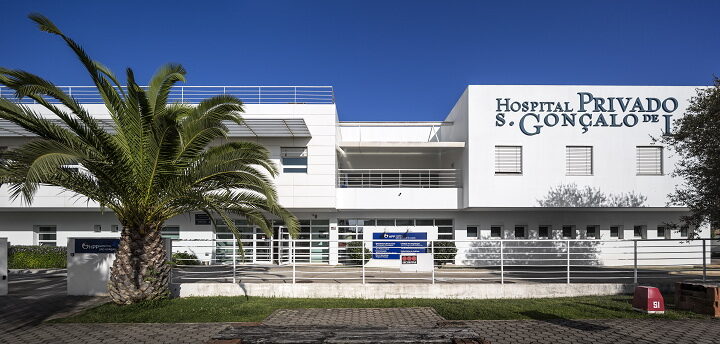
Detalhes do Projeto
CONCEPTION/CONSTRUCTION OF VISEU DISTRICT HOSPITAL
Client: Ministério da Saúde
Direcção Regional das Instalações e Equipamentos de Saúde do Centro
Location: Viseu – Portugal
Conclusion Year: 1996
Relevant information
Capacity 556 beds
Total floor area 70 720 m2
Site area 140 000 m2
Covered area 18 539 m2
Earth movement 69 772 m3
B25 Concrete 26 260 m3
A500 Steel 2 551 ton
Masonry 100 636 m2
Supply and mounting of all hospital equipment
Laboratories 1 840 m2
1500/380 V Power station
1000 Kva Transformers 3 un
800 Kva emergency groups 3 un
Lifts 15 un
Thermal centre, air conditioning, heating and ventilation
2000000 Kcal/h Cauldrons 3 un
700 kW Chillers 3 un
Centralised technical management
Water and sewage networks
Supply storage
Fire station
Reserve and adjustment storage 440 m2
Sanitary hot water storage 2×4000 l + 2×6000 l + 2×3000 l
Industrial and residential waste water treatment
Automated watering system
Water treatment
Medical gases (oxygen, vacuum, compressed air, nitrogen oxide)
Kitchen (2200 meals/day), Laundry (450 kg clothes/hour)
Incineration (2 pyrolite incinerators-250 kg/h)
Sterilisation station (steam autoclaves, hot air and ethyl oxide)
Security, fire detection and extinguishing

